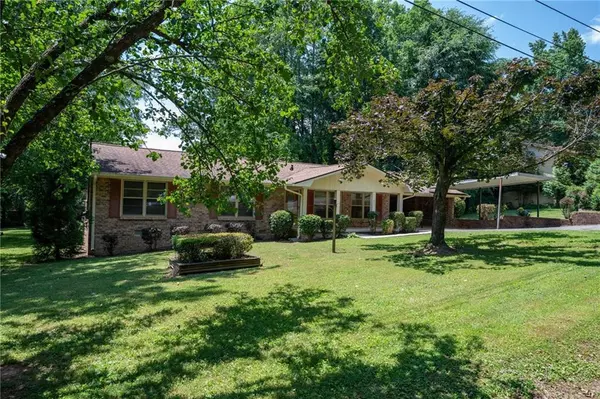127 Blackwood CT SE Calhoun, GA 30701
UPDATED:
11/15/2024 02:37 PM
Key Details
Property Type Single Family Home
Sub Type Single Family Residence
Listing Status Active Under Contract
Purchase Type For Sale
Square Footage 1,692 sqft
Price per Sqft $164
Subdivision Blackwood Subdivision
MLS Listing ID 7406108
Style Ranch
Bedrooms 3
Full Baths 2
Construction Status Resale
HOA Y/N No
Originating Board First Multiple Listing Service
Year Built 1971
Annual Tax Amount $310
Tax Year 2023
Lot Size 0.500 Acres
Acres 0.5
Property Description
Location
State GA
County Gordon
Lake Name None
Rooms
Bedroom Description Master on Main
Other Rooms Outbuilding
Basement Crawl Space
Main Level Bedrooms 3
Dining Room Dining L, Seats 12+
Interior
Interior Features Crown Molding
Heating Central, Electric, Heat Pump
Cooling Central Air, Electric, Heat Pump
Flooring Hardwood, Vinyl, Wood
Fireplaces Number 1
Fireplaces Type Family Room, Masonry, Raised Hearth, Stone
Window Features Wood Frames
Appliance Dishwasher, Electric Cooktop, Electric Oven, Electric Water Heater, Range Hood
Laundry Laundry Room, Main Level, Mud Room
Exterior
Exterior Feature Permeable Paving, Private Entrance, Private Yard
Garage Attached, Carport, Covered, Drive Under Main Level, Driveway, Garage
Garage Spaces 2.0
Fence Back Yard, Privacy, Wood
Pool None
Community Features None
Utilities Available Cable Available, Electricity Available, Phone Available, Water Available
Waterfront Description None
View Trees/Woods, Other
Roof Type Composition
Street Surface Asphalt
Accessibility Central Living Area, Common Area, Accessible Electrical and Environmental Controls
Handicap Access Central Living Area, Common Area, Accessible Electrical and Environmental Controls
Porch Deck, Front Porch
Total Parking Spaces 4
Private Pool false
Building
Lot Description Back Yard, Cleared, Front Yard, Landscaped, Level, Wooded
Story One
Foundation Block, Brick/Mortar, Combination
Sewer Septic Tank
Water Public
Architectural Style Ranch
Level or Stories One
Structure Type Brick,Brick 4 Sides
New Construction No
Construction Status Resale
Schools
Elementary Schools Belwood
Middle Schools Ashworth
High Schools Gordon Central
Others
Senior Community no
Restrictions false
Tax ID 058B 039
Special Listing Condition None

GET MORE INFORMATION





