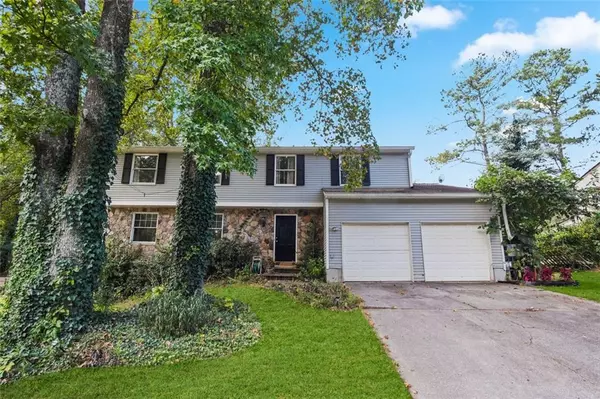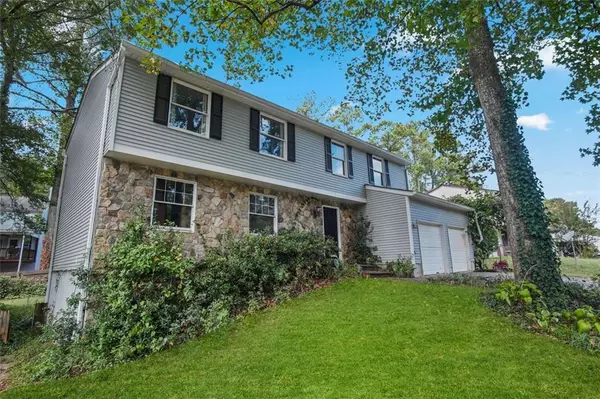1014 BROCKDELL CT Norcross, GA 30093
OPEN HOUSE
Sun Nov 24, 2:00pm - 4:00pm
UPDATED:
11/20/2024 02:53 AM
Key Details
Property Type Single Family Home
Sub Type Single Family Residence
Listing Status Active
Purchase Type For Sale
Square Footage 3,248 sqft
Price per Sqft $137
Subdivision Heatherglen
MLS Listing ID 7456980
Style Traditional
Bedrooms 5
Full Baths 3
Half Baths 1
Construction Status Resale
HOA Y/N No
Originating Board First Multiple Listing Service
Year Built 1980
Annual Tax Amount $5,529
Tax Year 2023
Lot Size 9,583 Sqft
Acres 0.22
Property Description
As you step inside, The main level features an open-concept living area, where the spacious living room seamlessly connects to the dining area and kitchen. Large windows flood the space with natural light, creating a warm and inviting atmosphere. The family room is perfect for cozy nights by the fireplace.
The kitchen is equipped with modern stainless steel appliances, granite countertops and plenty of cabinetry for storage. Whether you’re preparing meals for your family or entertaining guests, this kitchen will surely impress. A breakfast nook provides additional space for casual dining and offers a view of the backyard.
The master suite is boasting ample space, walk-in closet, and an en-suite bathroom with a separate walk-in shower. It’s the perfect place to unwind after a long day. You’ll find three additional generously sized bedrooms, all with plenty of closet space, and one full bathroom, making it ideal for families or hosting out-of-town guests.
One of the standout features of this home is the fully finished basement. This versatile space has been thoughtfully designed to include a FULL KITCHEN, offering endless possibilities! Whether you’re looking to create an in-law suite, host long-term guests, or use the space for entertaining, this basement is a true gem. The large recreation area can be used as a game room, media room, or home gym—the options are limitless! There’s also an additional room that could serve as a home office or guest room. With its own separate entrance, the basement could even be used as a potential rental or Airbnb.
Step outside to find a beautifully spacious backyard, perfect for outdoor gatherings and summer barbecues. The large patio provides plenty of room for outdoor seating, dining, and lounging. The backyard is fully fenced, offering a safe place for children and pets to play.
This home is conveniently located near major highways, making commuting a breeze, while shopping, dining, and top-rated schools are just minutes away. The Heatherglenn Subdivision offers the charm of a well-established neighborhood without the restrictions of an HOA, giving you the freedom to truly make this home your own.
Don’t miss out on the opportunity to own this beautiful home in the heart of Heatherglenn! With its spacious layout, finished basement, modern updates, and prime location, this property truly has it all. Schedule your private showing today and discover why this home is a must-see!
Location
State GA
County Gwinnett
Lake Name None
Rooms
Bedroom Description None
Other Rooms None
Basement Finished
Dining Room Separate Dining Room
Interior
Interior Features Disappearing Attic Stairs
Heating Forced Air
Cooling Central Air
Flooring Laminate
Fireplaces Number 1
Fireplaces Type Family Room
Window Features None
Appliance Dishwasher, Dryer, Refrigerator, Gas Cooktop, Gas Oven, Washer
Laundry In Basement
Exterior
Exterior Feature None
Garage Garage Door Opener, Garage
Garage Spaces 2.0
Fence Back Yard
Pool None
Community Features None
Utilities Available None
Waterfront Description None
View Neighborhood
Roof Type Composition
Street Surface Asphalt
Accessibility None
Handicap Access None
Porch Deck
Total Parking Spaces 2
Private Pool false
Building
Lot Description Back Yard
Story Three Or More
Foundation Raised, Slab
Sewer Public Sewer
Water Public
Architectural Style Traditional
Level or Stories Three Or More
Structure Type Vinyl Siding
New Construction No
Construction Status Resale
Schools
Elementary Schools Hopkins
Middle Schools Berkmar
High Schools Berkmar
Others
Senior Community no
Restrictions false
Tax ID R6174 047
Special Listing Condition None

GET MORE INFORMATION





