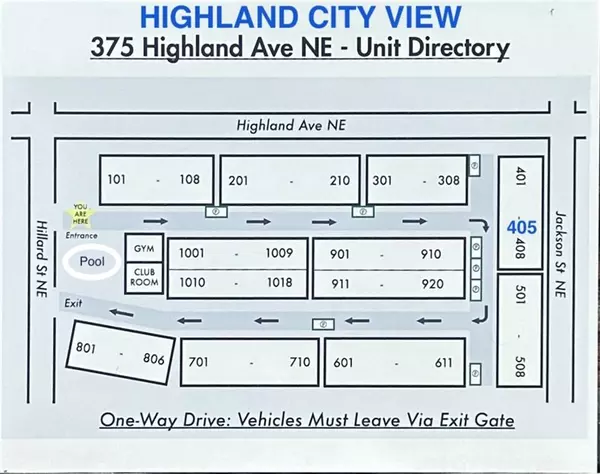375 Highland AVE NE #405 Atlanta, GA 30312
UPDATED:
01/10/2025 05:29 PM
Key Details
Property Type Condo
Sub Type Condominium
Listing Status Pending
Purchase Type For Sale
Square Footage 1,478 sqft
Price per Sqft $260
Subdivision Highland City View
MLS Listing ID 7458346
Style French Provincial,Townhouse,Traditional
Bedrooms 2
Full Baths 2
Half Baths 1
Construction Status Resale
HOA Y/N Yes
Originating Board First Multiple Listing Service
Year Built 2000
Annual Tax Amount $6,753
Tax Year 2023
Lot Size 1,476 Sqft
Acres 0.0339
Property Description
Location
State GA
County Fulton
Lake Name None
Rooms
Bedroom Description Oversized Master,Roommate Floor Plan
Other Rooms None
Basement Driveway Access, Exterior Entry, Interior Entry, Partial
Dining Room Open Concept, Separate Dining Room
Interior
Interior Features Crown Molding, Double Vanity, Entrance Foyer, High Ceilings 9 ft Lower, High Ceilings 9 ft Main, High Ceilings 9 ft Upper, High Speed Internet, Tray Ceiling(s), Walk-In Closet(s)
Heating Central
Cooling Central Air
Flooring Carpet, Hardwood
Fireplaces Type None
Window Features Bay Window(s),Double Pane Windows
Appliance Dishwasher, Electric Oven, Electric Range, Electric Water Heater, Microwave
Laundry Laundry Room
Exterior
Exterior Feature Awning(s), Courtyard
Parking Features Attached, Drive Under Main Level, Driveway, Garage, Garage Faces Front, Level Driveway, Storage
Garage Spaces 2.0
Fence Back Yard, Wrought Iron
Pool None
Community Features Barbecue, Clubhouse, Fitness Center, Gated, Homeowners Assoc, Meeting Room, Near Beltline, Near Public Transport, Near Shopping, Near Trails/Greenway, Pool, Sidewalks
Utilities Available Cable Available, Electricity Available, Phone Available, Sewer Available, Underground Utilities, Water Available
Waterfront Description None
View City, Neighborhood
Roof Type Composition
Street Surface Asphalt
Accessibility None
Handicap Access None
Porch Patio
Total Parking Spaces 3
Private Pool false
Building
Lot Description Back Yard, Landscaped, Level, Zero Lot Line
Story Three Or More
Foundation Slab
Sewer Public Sewer
Water Public
Architectural Style French Provincial, Townhouse, Traditional
Level or Stories Three Or More
Structure Type Frame,Stucco
New Construction No
Construction Status Resale
Schools
Elementary Schools Hope-Hill
Middle Schools David T Howard
High Schools Midtown
Others
HOA Fee Include Insurance,Maintenance Grounds,Maintenance Structure,Pest Control,Reserve Fund,Security,Sewer,Swim,Termite
Senior Community no
Restrictions true
Tax ID 14 004600140316
Ownership Condominium
Acceptable Financing Cash, Conventional
Listing Terms Cash, Conventional
Financing no
Special Listing Condition None





