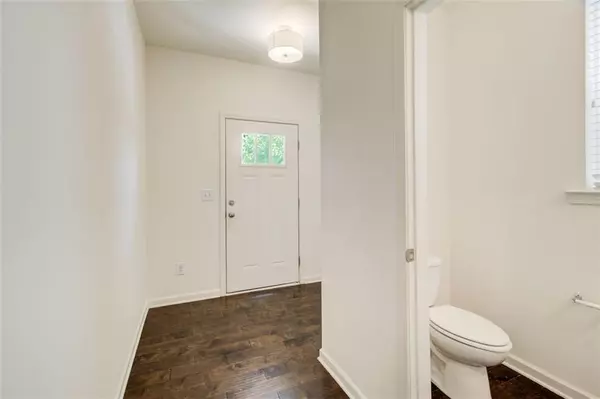550 CONSTELLATION OVERLOOK SW Atlanta, GA 30331
UPDATED:
01/09/2025 05:43 PM
Key Details
Property Type Single Family Home
Sub Type Single Family Residence
Listing Status Active
Purchase Type For Rent
Square Footage 2,185 sqft
Subdivision Cascades
MLS Listing ID 7478736
Style Traditional
Bedrooms 3
Full Baths 2
Half Baths 1
HOA Y/N No
Originating Board First Multiple Listing Service
Year Built 2020
Available Date 2024-10-28
Lot Size 1,306 Sqft
Acres 0.03
Property Description
Location
State GA
County Fulton
Lake Name None
Rooms
Bedroom Description Oversized Master
Other Rooms None
Basement Bath/Stubbed, Unfinished, Exterior Entry, Interior Entry
Dining Room Open Concept
Interior
Interior Features High Ceilings 9 ft Main, Bookcases, High Speed Internet, Other, Tray Ceiling(s), Walk-In Closet(s)
Heating Central, Zoned
Cooling Zoned, Central Air
Flooring Carpet, Hardwood, Vinyl
Fireplaces Number 1
Fireplaces Type Living Room, Family Room
Window Features Insulated Windows
Appliance Dishwasher, Disposal, Electric Range, Refrigerator, Microwave, Range Hood, Washer, Dryer
Laundry Upper Level
Exterior
Exterior Feature Balcony, Private Entrance
Parking Features Garage
Garage Spaces 2.0
Fence None
Pool None
Community Features Clubhouse, Gated, Homeowners Assoc, Near Trails/Greenway, Park, Pool, Playground, Sidewalks, Street Lights, Near Schools, Near Public Transport, Near Shopping
Utilities Available Cable Available, Sewer Available, Water Available, Electricity Available, Natural Gas Available, Phone Available, Underground Utilities
Waterfront Description None
View Other
Roof Type Composition
Street Surface Asphalt
Accessibility None
Handicap Access None
Porch Patio, Rear Porch
Total Parking Spaces 2
Private Pool false
Building
Lot Description Wooded, Landscaped
Story Multi/Split
Architectural Style Traditional
Level or Stories Multi/Split
Structure Type Stone,Vinyl Siding
New Construction No
Schools
Elementary Schools Miles
Middle Schools Jean Childs Young
High Schools Benjamin E. Mays
Others
Senior Community no
Tax ID 14 0245 LL7267





