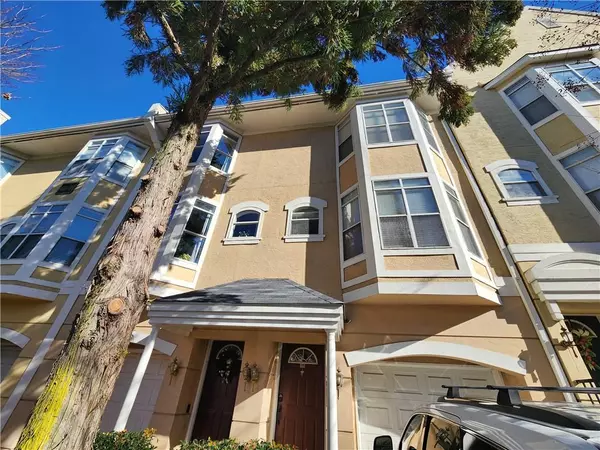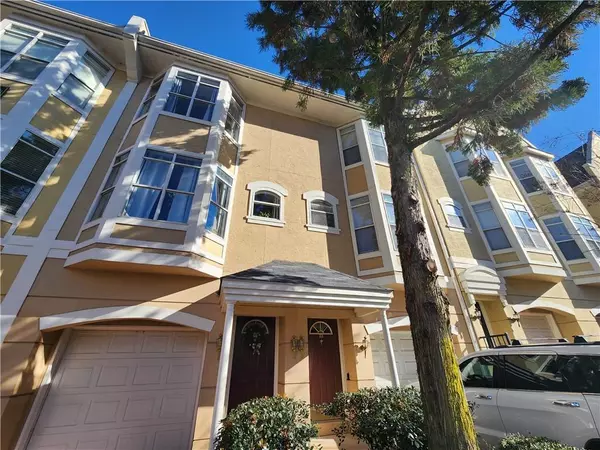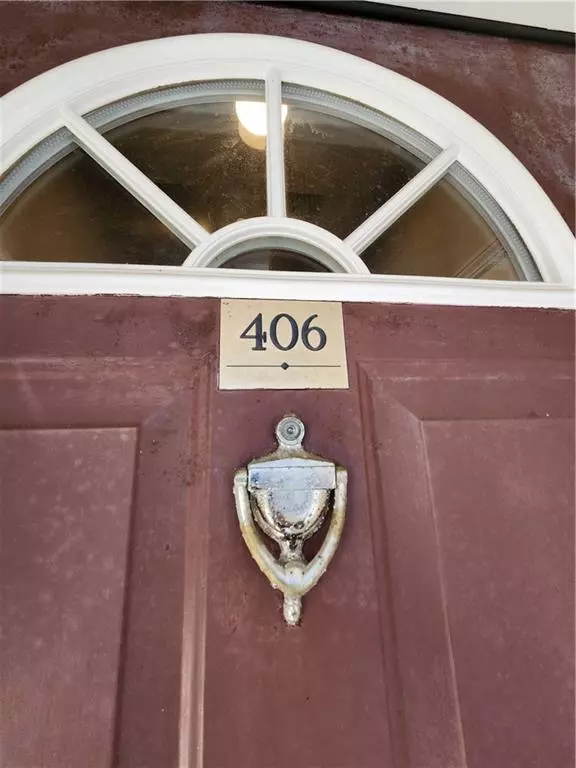375 Highland AVE NE #406 Atlanta, GA 30312
UPDATED:
01/20/2025 01:25 PM
Key Details
Property Type Townhouse
Sub Type Townhouse
Listing Status Active
Purchase Type For Rent
Square Footage 1,478 sqft
Subdivision Highland City View
MLS Listing ID 7501500
Style Townhouse
Bedrooms 2
Full Baths 2
Half Baths 1
HOA Y/N No
Originating Board First Multiple Listing Service
Year Built 2000
Available Date 2025-01-01
Lot Size 1,476 Sqft
Acres 0.0339
Property Description
This is a beautiful 2 bedroom, 2.5 bath Executive townhouse located in walking distance to Downtown and Midtown Atlanta.
Great location – Walk to Downtown Atlanta or Midtown; 5 minutes to Little Five Points or Virginia Highlands; 10 minutes to Downtown Decatur. Easy access to I85/I75 and Freedom Parkway.
This 3-story townhome has it all - Hardwood floors on the main living level, crown moldings, beautiful bright open kitchen with solid surface countertops and new stainless steel appliances (pictures are showing old appliances), and a two (2)car tandem garage.
The first level has a two car garage with additional storage space and laundry room.
The 2nd level is the main living area with a large Living room, Dining room, Kitchen, half bath and access to a shared outdoor patio.
Large Dining room off the Kitchen with plenty of room for entertaining guests and gourmet dinners.
Bright, open Kitchen with all new stainless steel appliances (refrigerator, stove, oven, dishwasher, and microwave) and pantry. Solid surface countertops.
Large living room for relaxing and entertaining or enjoying Movie night.
Full size washer and dryer included in the laundry room located on the 1st floor.
The 3rd level has two full bedrooms and two full bathrooms (double primary bedrooms). One of the primary bathrooms has been completely renovated. Large walk-in custom closets.
Tenant(s) pay all utilities: Tenant(s) pay monthly Flat Rate Fee of $85 (1 person) or $105 (2 people) for the water, sewer and trash service. ALL OTHER SERVICES ELECTED ARE TENANT(S) RESPONSIBILITY (Electric & Gas Required).
The property is in a gated community with beautiful landscaping and a wonderful pool.
Pets negotiable. Pet deposit required if Property Owner approves the pet.
No smokers. No smoking of any kind in the unit.
We look forward to having you as a tenant!
***** NOTE: Square footage is taken from the Pubic Tax Records *****
Location
State GA
County Fulton
Lake Name None
Rooms
Bedroom Description Double Master Bedroom,Roommate Floor Plan
Other Rooms None
Basement None
Dining Room Open Concept
Interior
Interior Features Double Vanity, Entrance Foyer, High Speed Internet, Walk-In Closet(s), Other
Heating Central
Cooling Ceiling Fan(s), Central Air
Flooring Carpet, Ceramic Tile, Hardwood
Fireplaces Type None
Window Features None
Appliance Dishwasher, Dryer, Electric Range, Microwave, Refrigerator, Washer
Laundry Laundry Room, Lower Level
Exterior
Exterior Feature Private Entrance, Other
Parking Features Attached, Garage, Garage Door Opener, Garage Faces Front, Level Driveway, Storage
Garage Spaces 2.0
Fence None
Pool None
Community Features Gated, Near Beltline, Near Public Transport, Near Shopping, Near Trails/Greenway, Pool
Utilities Available Cable Available, Electricity Available, Phone Available, Sewer Available, Underground Utilities, Water Available
Waterfront Description None
View City, Other
Roof Type Composition
Street Surface Asphalt
Accessibility None
Handicap Access None
Porch Patio
Private Pool false
Building
Lot Description Other
Story Three Or More
Architectural Style Townhouse
Level or Stories Three Or More
Structure Type Stucco
New Construction No
Schools
Elementary Schools Hope-Hill
Middle Schools David T Howard
High Schools Midtown
Others
Senior Community no
Tax ID 14 004600140324





