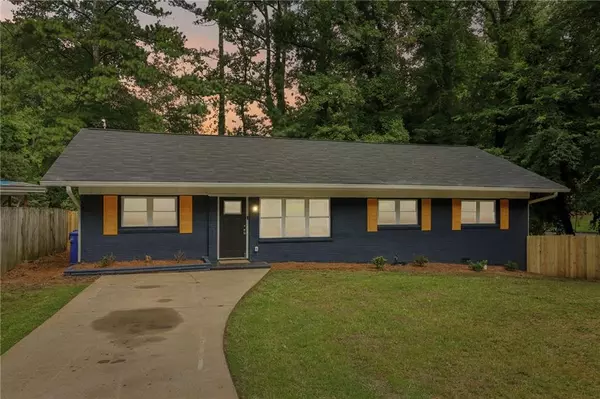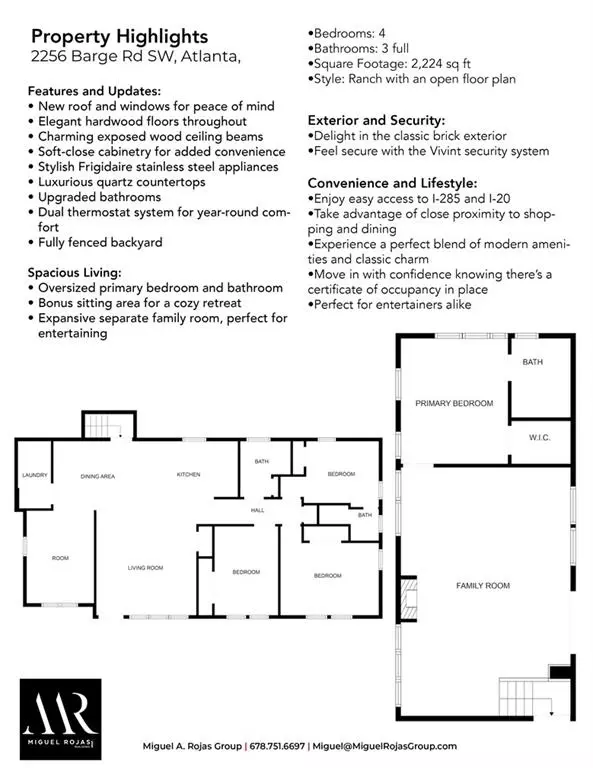2256 Barge RD SW Atlanta, GA 30331
UPDATED:
01/16/2025 08:06 PM
Key Details
Property Type Single Family Home
Sub Type Single Family Residence
Listing Status Active
Purchase Type For Sale
Square Footage 2,224 sqft
Price per Sqft $143
Subdivision Meadow Brook Forest
MLS Listing ID 7506480
Style Modern,Ranch,Rustic
Bedrooms 4
Full Baths 3
Construction Status Updated/Remodeled
HOA Y/N No
Originating Board First Multiple Listing Service
Year Built 1960
Annual Tax Amount $4,649
Tax Year 2024
Lot Size 0.375 Acres
Acres 0.3747
Property Description
This beautifully updated 4-bedroom, 3-bathroom ranch blends classic charm with modern convenience. The open floor plan features elegant hardwood floors, exposed wood ceiling beams, and a gourmet kitchen with soft-close cabinetry, quartz countertops, and Frigidaire stainless steel appliances. The oversized primary suite offers a cozy sitting area, while the expansive family room is perfect for entertaining. Recent upgrades include a new roof, windows, and a dual thermostat system for year-round comfort. The fully fenced backyard and classic brick exterior add to the appeal, while a Vivint security system ensures peace of mind. Conveniently located near I-285 and I-20, with shopping and dining nearby, this move-in-ready home is perfect for families and entertainers alike. Schedule your tour today!
This property may qualify for $15,000 in down payment and closing cost assistance, fully forgiven at closing with no silent second mortgage or repayment required. Eligible applicants must be first-time homebuyers and must not own any other properties. Contact us to learn more!
Location
State GA
County Fulton
Lake Name None
Rooms
Bedroom Description Double Master Bedroom,In-Law Floorplan,Oversized Master
Other Rooms Other
Basement Finished, Walk-Out Access
Main Level Bedrooms 3
Dining Room Open Concept, Seats 12+
Interior
Interior Features Beamed Ceilings, Crown Molding, High Ceilings 10 ft Upper
Heating Electric, Natural Gas
Cooling Electric, Electric Air Filter
Flooring Concrete, Hardwood, Luxury Vinyl, Tile
Fireplaces Number 1
Fireplaces Type Family Room, Master Bedroom
Window Features Double Pane Windows,ENERGY STAR Qualified Windows
Appliance Dishwasher, Electric Cooktop, Electric Oven, Electric Range, Microwave, Refrigerator
Laundry Electric Dryer Hookup, Main Level
Exterior
Exterior Feature None
Parking Features Assigned, Driveway, Level Driveway
Fence Back Yard, Fenced, Wood
Pool None
Community Features None
Utilities Available Cable Available, Electricity Available, Natural Gas Available, Phone Available, Sewer Available, Water Available
Waterfront Description None
View Trees/Woods
Roof Type Shingle
Street Surface Asphalt
Accessibility None
Handicap Access None
Porch Patio
Total Parking Spaces 4
Private Pool false
Building
Lot Description Back Yard, Landscaped
Story Multi/Split
Foundation Combination, Concrete Perimeter, Slab
Sewer Public Sewer
Water Public
Architectural Style Modern, Ranch, Rustic
Level or Stories Multi/Split
Structure Type Brick 4 Sides
New Construction No
Construction Status Updated/Remodeled
Schools
Elementary Schools Continental Colony
Middle Schools Fulton - Other
High Schools D. M. Therrell
Others
Senior Community no
Restrictions false
Tax ID 14 025100060241
Special Listing Condition None





