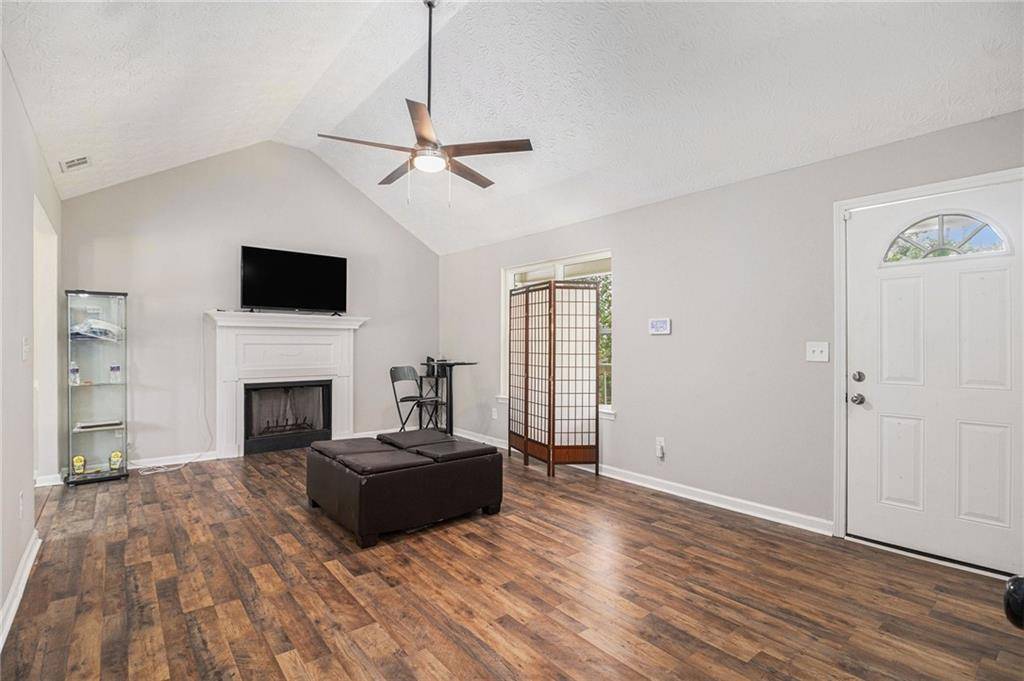28 Fawn CT Sharpsburg, GA 30277
UPDATED:
Key Details
Property Type Single Family Home
Sub Type Single Family Residence
Listing Status Active
Purchase Type For Sale
Square Footage 2,504 sqft
Price per Sqft $157
Subdivision Doe Run
MLS Listing ID 7598966
Style Traditional
Bedrooms 3
Full Baths 3
Construction Status Updated/Remodeled
HOA Y/N No
Year Built 1994
Annual Tax Amount $2,952
Tax Year 2024
Lot Size 0.800 Acres
Acres 0.8
Property Sub-Type Single Family Residence
Source First Multiple Listing Service
Property Description
Enjoy the curb appeal of a landscaped front yard, a long driveway with ample parking, and a charming covered front porch. Step out back to a large, vibrant backyard where the grass grows lush and green—perfect for relaxing, entertaining, or play.
This move-in-ready home boasts major upgrades, including:
-Brand-new HVAC system with warranty
-New windows and updated hardware throughout
-New flooring and fresh paint
-Resurfaced bathtubs, new toilets, and modern vanities
-New garage doors and dual entry points from the garage
While the kitchen is on the cozier side, the layout makes excellent use of space—and what it may lack in size, this home more than makes up for with a fully finished basement featuring three additional rooms and a full bathroom. Whether you're looking for extra bedrooms, a home office, gym, or media space, you'll love the possibilities this lower level offers.
Location
State GA
County Coweta
Lake Name None
Rooms
Bedroom Description Master on Main
Other Rooms None
Basement Finished, Finished Bath, Interior Entry, Walk-Out Access
Main Level Bedrooms 3
Dining Room None
Interior
Interior Features Disappearing Attic Stairs, His and Hers Closets
Heating Central, ENERGY STAR Qualified Equipment
Cooling Ceiling Fan(s), Central Air
Flooring Carpet, Luxury Vinyl, Tile, Vinyl
Fireplaces Number 1
Fireplaces Type Family Room
Window Features Double Pane Windows,ENERGY STAR Qualified Windows,Insulated Windows
Appliance Dishwasher, Disposal, Electric Range, Gas Water Heater
Laundry Main Level
Exterior
Exterior Feature Private Yard, Rain Gutters
Parking Features Attached, Drive Under Main Level, Driveway, Garage, Garage Faces Side
Garage Spaces 2.0
Fence None
Pool None
Community Features Near Public Transport, Near Schools, Street Lights
Utilities Available Cable Available, Electricity Available, Water Available
Waterfront Description None
View Trees/Woods
Roof Type Shingle
Street Surface Paved
Accessibility None
Handicap Access None
Porch Covered, Deck, Front Porch
Private Pool false
Building
Lot Description Back Yard, Cul-De-Sac, Front Yard, Private
Story Multi/Split
Foundation Brick/Mortar
Sewer Septic Tank
Water Public
Architectural Style Traditional
Level or Stories Multi/Split
Structure Type Brick,Vinyl Siding
New Construction No
Construction Status Updated/Remodeled
Schools
Elementary Schools Willis Road
Middle Schools East Coweta
High Schools East Coweta
Others
Senior Community no
Restrictions false
Tax ID 136 1122 052
Acceptable Financing Cash, Conventional, FHA, USDA Loan, VA Loan
Listing Terms Cash, Conventional, FHA, USDA Loan, VA Loan





