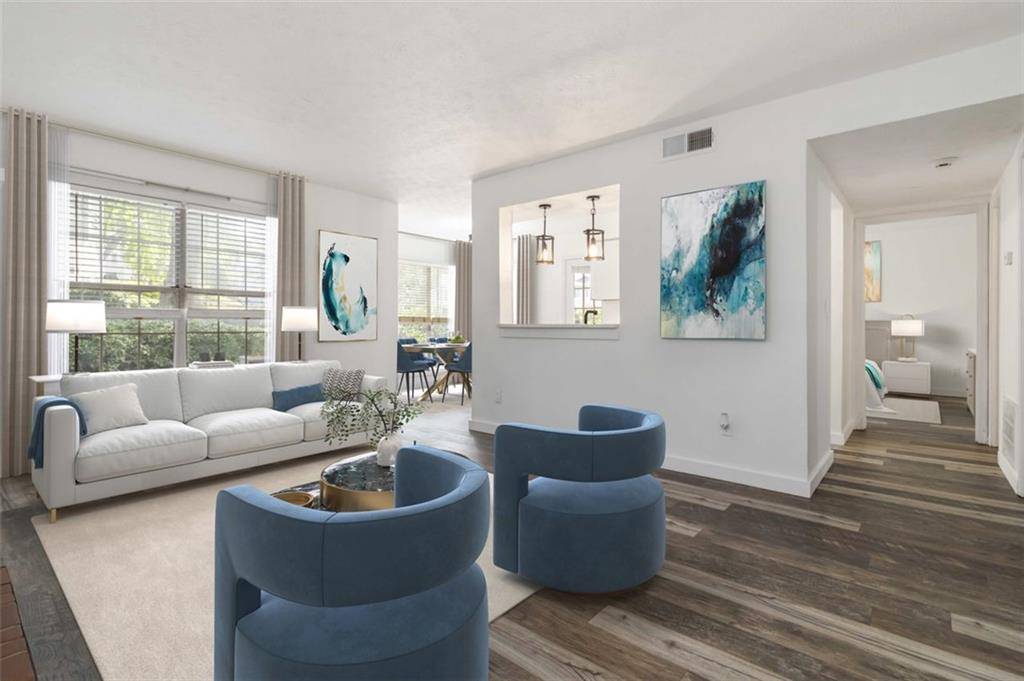1005 GLENLEAF DR Peachtree Corners, GA 30092
UPDATED:
Key Details
Property Type Condo
Sub Type Condominium
Listing Status Active
Purchase Type For Sale
Square Footage 936 sqft
Price per Sqft $192
Subdivision Glenleaf
MLS Listing ID 7598001
Style Traditional
Bedrooms 2
Full Baths 1
Construction Status Updated/Remodeled
HOA Fees $4,080/ann
HOA Y/N Yes
Year Built 1985
Annual Tax Amount $1,593
Tax Year 2023
Lot Size 435 Sqft
Acres 0.01
Property Sub-Type Condominium
Source First Multiple Listing Service
Property Description
This beautifully updated and well-maintained one-bedroom, one-bath condo includes a flexible bonus room that provides the functionality and versatility of a two-bedroom home. Located on the garden level with no steps, this condo offers easy access and is filled with natural light throughout.
The spacious primary suite features a walk-in closet and a private balcony overlooking a peaceful garden area.
The bonus room is perfect for a guest space, home office, or cozy TV room. The home includes a modern kitchen, updated bathroom, and stylish flooring, with thoughtful upgrades throughout for added comfort.
This unit is ideally located across the street from the pool and tennis courts, making it easy to enjoy the community amenities..
An assumable loan at 2.75 percent is available for qualified buyers, offering an outstanding opportunity in today's market.
Community amenities include a sparkling swimming pool with waterfall, two tennis/pickleball courts, a cabana with grill area, and dog-walking spaces. The condo is just minutes from the Forum and conveniently located near Marta, major highways, and a variety of shopping and dining options.
This listing has been virtually furnished.
Location
State GA
County Gwinnett
Area Glenleaf
Lake Name None
Rooms
Bedroom Description Master on Main
Other Rooms None
Basement None
Main Level Bedrooms 2
Dining Room Separate Dining Room
Kitchen Breakfast Bar
Interior
Interior Features Other
Heating Electric
Cooling Central Air
Flooring Laminate
Fireplaces Number 1
Fireplaces Type Electric
Equipment None
Window Features Double Pane Windows
Appliance Dishwasher
Laundry Main Level
Exterior
Exterior Feature Balcony
Parking Features Parking Lot
Fence None
Pool None
Community Features Pool, Homeowners Assoc, Pickleball, Sidewalks, Tennis Court(s), Near Public Transport, Near Shopping
Utilities Available Electricity Available, Sewer Available
Waterfront Description None
View Y/N Yes
View Other
Roof Type Composition
Street Surface Paved
Accessibility Accessible Bedroom, Accessible Entrance
Handicap Access Accessible Bedroom, Accessible Entrance
Porch Deck
Total Parking Spaces 1
Private Pool false
Building
Lot Description Level
Story One
Foundation Concrete Perimeter
Sewer Public Sewer
Water Public
Architectural Style Traditional
Level or Stories One
Structure Type Vinyl Siding
Construction Status Updated/Remodeled
Schools
Elementary Schools Peachtree
Middle Schools Pinckneyville
High Schools Norcross
Others
Senior Community no
Restrictions true
Tax ID R6282D033
Ownership Condominium
Financing yes





