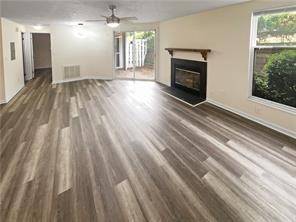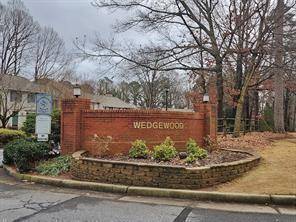6353 Wedgeview CT Tucker, GA 30084
UPDATED:
Key Details
Property Type Condo
Sub Type Condominium
Listing Status Active
Purchase Type For Sale
Square Footage 1,054 sqft
Price per Sqft $151
Subdivision Wedgewood
MLS Listing ID 7607773
Style European,Garden (1 Level)
Bedrooms 2
Full Baths 2
Construction Status Resale
HOA Fees $374/mo
HOA Y/N Yes
Year Built 1985
Annual Tax Amount $1,805
Tax Year 2024
Lot Size 871 Sqft
Acres 0.02
Property Sub-Type Condominium
Source First Multiple Listing Service
Property Description
Location
State GA
County Gwinnett
Area Wedgewood
Lake Name None
Rooms
Bedroom Description Double Master Bedroom,Master on Main,Oversized Master
Other Rooms Gazebo, Pool House
Basement None
Main Level Bedrooms 2
Dining Room Great Room, Seats 12+
Kitchen Breakfast Bar, Cabinets White, Country Kitchen, Kitchen Island, Other Surface Counters, Pantry, Solid Surface Counters, Stone Counters, View to Family Room
Interior
Interior Features Double Vanity, High Ceilings 9 ft Main, Walk-In Closet(s)
Heating Central, Forced Air, Natural Gas, Zoned
Cooling Ceiling Fan(s), Central Air, Electric, Zoned
Flooring Ceramic Tile, Laminate, Painted/Stained, Tile
Fireplaces Number 1
Fireplaces Type Factory Built, Gas Starter, Great Room
Equipment Satellite Dish
Window Features Double Pane Windows,ENERGY STAR Qualified Windows,Storm Window(s)
Appliance Dishwasher, Disposal, Dryer, Gas Cooktop, Gas Oven, Gas Water Heater, Microwave, Refrigerator, Washer, Other
Laundry Electric Dryer Hookup, Laundry Closet, Main Level, Other
Exterior
Exterior Feature Balcony, Lighting, Private Entrance
Parking Features Assigned, Detached, Driveway, Level Driveway, Parking Lot
Fence Fenced
Pool Private
Community Features Homeowners Assoc, Near Public Transport, Near Schools, Near Shopping, Near Trails/Greenway, Playground, Pool, Sidewalks, Street Lights
Utilities Available Cable Available, Electricity Available, Natural Gas Available, Phone Available, Sewer Available, Underground Utilities, Water Available
Waterfront Description None
View Y/N Yes
View Neighborhood
Roof Type Composition,Shingle
Street Surface Asphalt,Concrete,Paved
Accessibility Accessible Bedroom, Accessible Doors, Accessible Entrance, Accessible Full Bath, Accessible Hallway(s), Accessible Kitchen, Accessible Kitchen Appliances, Accessible Washer/Dryer
Handicap Access Accessible Bedroom, Accessible Doors, Accessible Entrance, Accessible Full Bath, Accessible Hallway(s), Accessible Kitchen, Accessible Kitchen Appliances, Accessible Washer/Dryer
Porch Deck
Total Parking Spaces 2
Private Pool true
Building
Lot Description Level, Open Lot, Private
Story One
Foundation Concrete Perimeter, Slab
Sewer Public Sewer
Water Public
Architectural Style European, Garden (1 Level)
Level or Stories One
Structure Type Aluminum Siding
Construction Status Resale
Schools
Elementary Schools Nesbit
Middle Schools Lilburn
High Schools Meadowcreek
Others
HOA Fee Include Insurance,Maintenance Grounds,Maintenance Structure,Pest Control,Sewer,Swim,Termite,Trash,Water
Senior Community no
Restrictions false
Tax ID R6168A036
Ownership Fee Simple
Acceptable Financing Cash, Conventional, FHA, Other
Listing Terms Cash, Conventional, FHA, Other
Financing no





