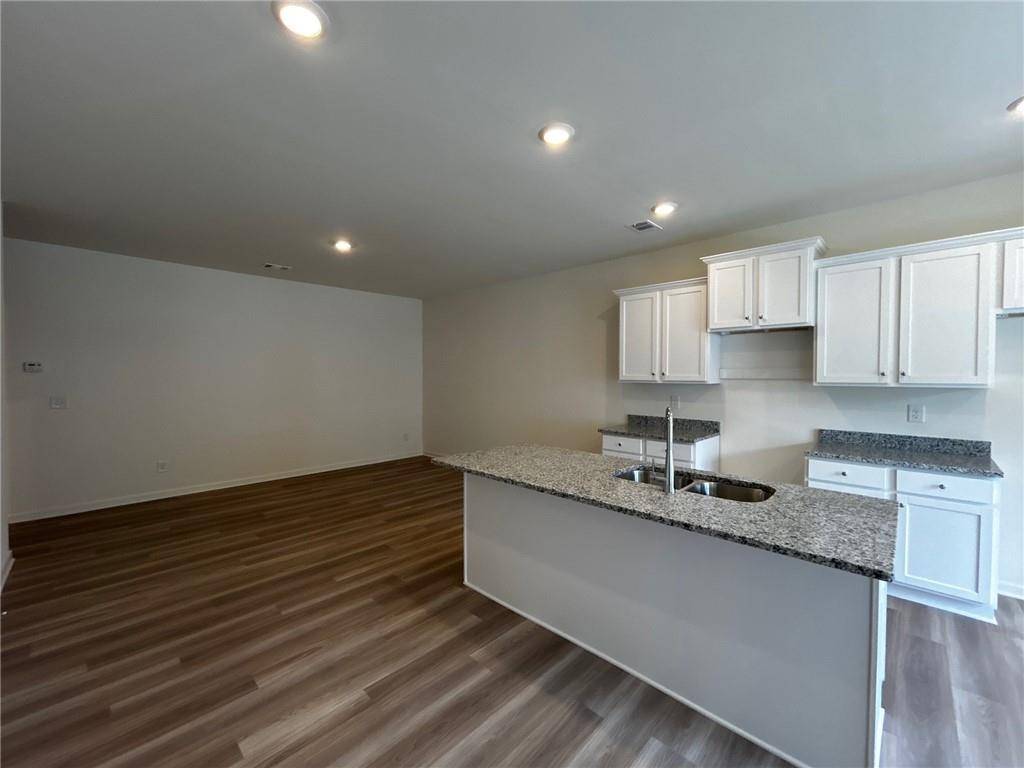1907 Victoria WAY #115 Conyers, GA 30013
UPDATED:
Key Details
Property Type Townhouse
Sub Type Townhouse
Listing Status Active
Purchase Type For Sale
Square Footage 1,685 sqft
Price per Sqft $163
Subdivision Shoals Crossing
MLS Listing ID 7610125
Style Townhouse,Traditional
Bedrooms 3
Full Baths 2
Half Baths 1
Construction Status New Construction
HOA Fees $200/mo
HOA Y/N Yes
Year Built 2025
Annual Tax Amount $5,616
Tax Year 2024
Property Sub-Type Townhouse
Source First Multiple Listing Service
Property Description
The modern kitchen is a true highlight, showcasing upgraded granite countertops, a sleek tile backsplash, and a seamless flow into the living and dining areas—ideal for both everyday living and hosting guests. Upstairs, the spacious owner's suite offers a peaceful retreat with a spa-inspired bathroom, dual vanities, a separate soaking tub and shower, and an oversized walk-in closet. Additional bedrooms and a versatile loft space provide plenty of room for your lifestyle needs.
For a limited time, receive $10,000 in Flex Cash—use it any way you want, whether it's for closing costs, upgrades, or a rate buydown. Pair that with a low 4.99% fixed interest rate through our preferred lender, BankSouth Mortgage, for maximum savings.
Don't miss your chance to own The Ivy. Schedule your private tour today—your next chapter starts here.
Location
State GA
County Rockdale
Area Shoals Crossing
Lake Name None
Rooms
Bedroom Description Oversized Master,Other
Other Rooms None
Basement None
Dining Room Open Concept
Kitchen Breakfast Bar, Cabinets White, Eat-in Kitchen, Kitchen Island, Pantry, Solid Surface Counters, View to Family Room
Interior
Interior Features Disappearing Attic Stairs, Double Vanity, Entrance Foyer, High Ceilings 9 ft Main, High Ceilings 9 ft Upper, Tray Ceiling(s), Walk-In Closet(s)
Heating Central, Electric, Zoned
Cooling Ceiling Fan(s), Central Air, Dual, Electric Air Filter, Zoned
Flooring Carpet, Luxury Vinyl, Vinyl
Fireplaces Type None
Equipment None
Window Features Insulated Windows
Appliance Dishwasher, Disposal, Electric Range, Electric Water Heater, Microwave
Laundry In Hall, Laundry Closet, Upper Level
Exterior
Exterior Feature Lighting
Parking Features Driveway, Garage, Garage Door Opener, Garage Faces Front, Level Driveway, On Street, Varies by Unit
Garage Spaces 2.0
Fence None
Pool None
Community Features Homeowners Assoc, Near Schools, Near Shopping, Near Trails/Greenway, Playground, Pool, Sidewalks, Street Lights
Utilities Available Cable Available, Electricity Available, Sewer Available, Underground Utilities, Water Available
Waterfront Description None
View Y/N Yes
View Neighborhood, Trees/Woods, Other
Roof Type Shingle,Other
Street Surface Concrete,Paved
Accessibility None
Handicap Access None
Porch Patio
Private Pool false
Building
Lot Description Front Yard, Landscaped, Level
Story Two
Foundation Slab
Sewer Public Sewer
Water Public
Architectural Style Townhouse, Traditional
Level or Stories Two
Structure Type Brick Front,Cement Siding,Fiber Cement
Construction Status New Construction
Schools
Elementary Schools Flat Shoals - Rockdale
Middle Schools Memorial
High Schools Salem
Others
HOA Fee Include Maintenance Grounds,Maintenance Structure,Reserve Fund,Swim,Termite
Senior Community no
Restrictions true
Tax ID 0760010150
Ownership Fee Simple
Acceptable Financing Cash, Conventional, FHA, USDA Loan, VA Loan
Listing Terms Cash, Conventional, FHA, USDA Loan, VA Loan
Financing yes





