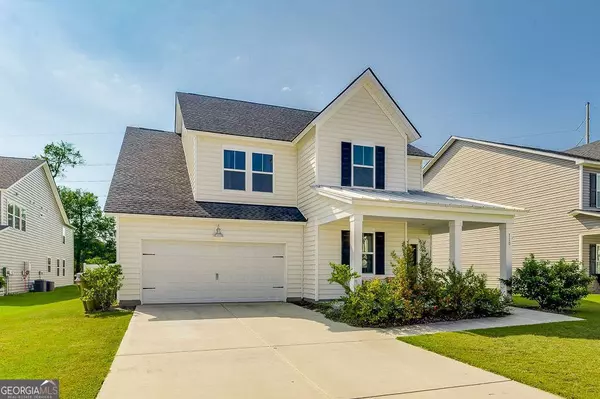110 Williams DR Rincon, GA 31326

UPDATED:
Key Details
Property Type Single Family Home
Sub Type Single Family Residence
Listing Status New
Purchase Type For Sale
Square Footage 2,894 sqft
Price per Sqft $145
Subdivision Raindance
MLS Listing ID 10610539
Style Traditional
Bedrooms 5
Full Baths 3
Half Baths 1
HOA Fees $500
HOA Y/N Yes
Year Built 2022
Annual Tax Amount $3,553
Tax Year 2025
Lot Size 10,890 Sqft
Acres 0.25
Lot Dimensions 10890
Property Sub-Type Single Family Residence
Source Georgia MLS 2
Property Description
Location
State GA
County Effingham
Rooms
Basement None
Interior
Interior Features Double Vanity, High Ceilings, Separate Shower, Walk-In Closet(s)
Heating Central, Electric, Heat Pump
Cooling Central Air, Electric, Heat Pump
Flooring Carpet, Laminate
Fireplaces Number 1
Fireplaces Type Family Room, Gas Log
Fireplace Yes
Appliance Dishwasher, Electric Water Heater, Microwave, Refrigerator, Stainless Steel Appliance(s), Tankless Water Heater
Laundry Upper Level
Exterior
Parking Features Attached, Off Street, Kitchen Level
Fence Fenced
Community Features Sidewalks, Street Lights, Walk To Schools
Utilities Available Cable Available, Underground Utilities
View Y/N No
Roof Type Other
Garage Yes
Private Pool No
Building
Lot Description Cul-De-Sac
Faces I 95 N, Left on Highway 21, Right on Ebenezer Rd, Subdivision on Left
Foundation Slab
Sewer Public Sewer
Water Public
Architectural Style Traditional
Structure Type Vinyl Siding
New Construction No
Schools
Elementary Schools Ebenezer
Middle Schools Ebenezer
High Schools Effingham County
Others
HOA Fee Include Other
Tax ID 0445D023
Acceptable Financing Cash, Conventional, FHA, USDA Loan, VA Loan
Listing Terms Cash, Conventional, FHA, USDA Loan, VA Loan
Special Listing Condition Resale
Virtual Tour https://www.propertypanorama.com/instaview/sav/SA339827

GET MORE INFORMATION





