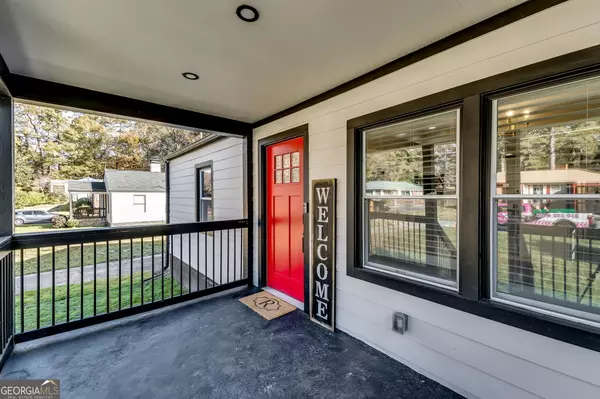633 Ozburn RD Atlanta, GA 30318

UPDATED:
Key Details
Property Type Single Family Home
Sub Type Single Family Residence
Listing Status Price Change
Purchase Type For Sale
Square Footage 1,450 sqft
Price per Sqft $256
Subdivision Collier Heights
MLS Listing ID 10622634
Style Bungalow/Cottage,Ranch
Bedrooms 3
Full Baths 2
HOA Y/N No
Year Built 1947
Annual Tax Amount $4,110
Tax Year 2024
Lot Size 7,492 Sqft
Acres 0.172
Lot Dimensions 7492.32
Property Sub-Type Single Family Residence
Source Georgia MLS 2
Property Description
Location
State GA
County Fulton
Rooms
Bedroom Description Master On Main Level
Basement Crawl Space
Dining Room Dining Rm/Living Rm Combo
Interior
Interior Features High Ceilings, Master On Main Level, Separate Shower, Soaking Tub, Tray Ceiling(s), Walk-In Closet(s)
Heating Central, Electric, Hot Water, Natural Gas
Cooling Central Air
Flooring Hardwood
Fireplace No
Appliance Cooktop, Dishwasher, Dryer, Electric Water Heater, Ice Maker, Microwave, Range, Refrigerator, Stainless Steel Appliance(s), Tankless Water Heater, Washer
Laundry Laundry Closet
Exterior
Parking Features Attached
Fence Back Yard, Fenced, Wood
Community Features Street Lights
Utilities Available Cable Available, Electricity Available, High Speed Internet, Natural Gas Available, Phone Available, Sewer Available, Water Available
View Y/N No
Roof Type Slate
Garage Yes
Private Pool No
Building
Lot Description Level, Private
Faces GPS
Foundation Slab
Sewer Public Sewer
Water Public
Architectural Style Bungalow/Cottage, Ranch
Structure Type Vinyl Siding
New Construction No
Schools
Elementary Schools River Eves
Middle Schools J. L. Invictus Academy
High Schools Douglass
Others
HOA Fee Include None
Tax ID 14 020800100538
Acceptable Financing Cash, Conventional, FHA, Fannie Mae Approved, Freddie Mac Approved, Private Financing Available, VA Loan
Listing Terms Cash, Conventional, FHA, Fannie Mae Approved, Freddie Mac Approved, Private Financing Available, VA Loan
Special Listing Condition Updated/Remodeled

GET MORE INFORMATION





