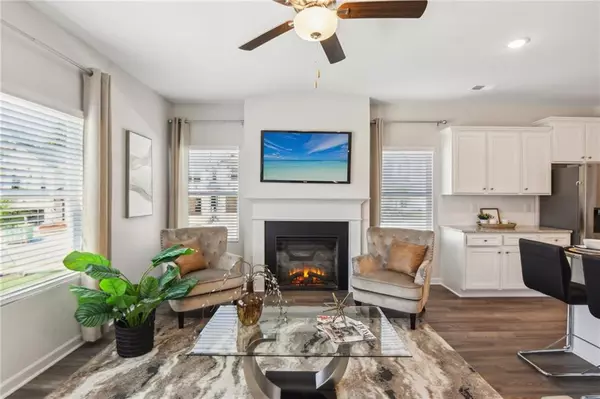280 Switcher CT Union City, GA 30291

UPDATED:
Key Details
Property Type Townhouse
Sub Type Townhouse
Listing Status Active
Purchase Type For Sale
Square Footage 1,817 sqft
Price per Sqft $171
Subdivision The Enclave At Whitewater Creek
MLS Listing ID 7672667
Style Traditional
Bedrooms 4
Full Baths 2
Half Baths 1
Construction Status New Construction
HOA Fees $1,200/ann
HOA Y/N Yes
Year Built 2025
Tax Year 2025
Property Sub-Type Townhouse
Source First Multiple Listing Service
Property Description
Welcome home to The Lenox at The Enclave at Whitewater Creek — where style, comfort, and convenience come together! Step inside to find beautiful hardwood floors flowing throughout the main level and a bright, open family room with a cozy fireplace that's perfect for relaxing or entertaining. The chef-inspired kitchen features sleek gray cabinetry, granite countertops, a spacious island, and modern recessed lighting—a perfect blend of elegance and function.
Upstairs, unwind in your luxurious owner's suite complete with a dual vanity, walk-in shower, and a spacious walk-in closet. Three additional bedrooms and a full bath with granite counters offer plenty of room for family, guests, or a home office.
Enjoy community amenities designed for your lifestyle — including a multipurpose field, private playground, and dog park. With easy access to major highways and just minutes from shopping, dining, and entertainment, this location truly has it all.
Move in just in time for the holidays — December 2025 completion!
Don't wait — end units sell fast! Secure your new home today at The Enclave at Whitewater Creek and celebrate the season in style.
Location
State GA
County Fulton
Area The Enclave At Whitewater Creek
Lake Name None
Rooms
Bedroom Description Oversized Master
Other Rooms None
Basement None
Dining Room Open Concept
Kitchen Stone Counters, View to Family Room
Interior
Interior Features Double Vanity
Heating None
Cooling Central Air
Flooring Carpet, Vinyl
Fireplaces Number 1
Fireplaces Type Electric
Equipment None
Window Features Double Pane Windows
Appliance Dishwasher, Electric Range, Microwave
Laundry In Hall, Upper Level
Exterior
Exterior Feature None
Parking Features Attached, Garage
Garage Spaces 2.0
Fence None
Pool None
Community Features Homeowners Assoc, Sidewalks
Utilities Available Cable Available, Electricity Available, Sewer Available, Water Available
Waterfront Description None
View Y/N Yes
View Other
Roof Type Composition
Street Surface Paved
Accessibility None
Handicap Access None
Porch Patio
Private Pool false
Building
Lot Description Level
Story Two
Foundation Slab
Sewer Public Sewer
Water Public
Architectural Style Traditional
Level or Stories Two
Structure Type Concrete
Construction Status New Construction
Schools
Elementary Schools Gullatt
Middle Schools Renaissance
High Schools Langston Hughes
Others
HOA Fee Include Maintenance Grounds,Maintenance Structure
Senior Community no
Restrictions true
Ownership Fee Simple
Financing yes

GET MORE INFORMATION





