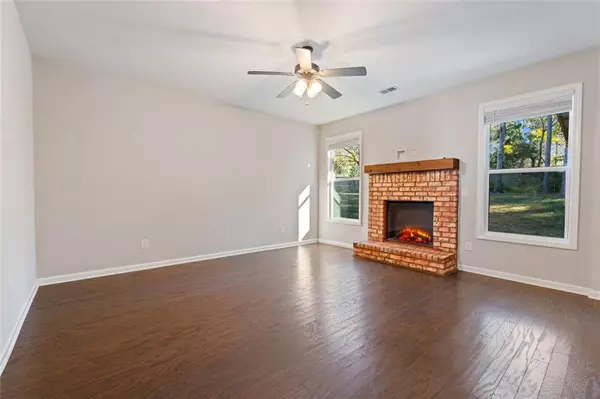24 Griffin Mill DR NW Cartersville, GA 30120

UPDATED:
Key Details
Property Type Single Family Home
Sub Type Single Family Residence
Listing Status Active
Purchase Type For Sale
Square Footage 2,365 sqft
Price per Sqft $186
Subdivision Griffin Mill
MLS Listing ID 7677264
Style Farmhouse
Bedrooms 4
Full Baths 2
Half Baths 1
Construction Status Updated/Remodeled
HOA Fees $300/ann
HOA Y/N Yes
Year Built 2021
Annual Tax Amount $3,892
Tax Year 2024
Lot Size 0.620 Acres
Acres 0.62
Property Sub-Type Single Family Residence
Source First Multiple Listing Service
Property Description
The main level features a bright, open-concept layout with a spacious kitchen showcasing white cabinetry, granite countertops, stainless steel appliances, and an oversized island overlooking the fireside great room. A convenient flex room and half bath on the lower level offer the perfect spot for a home office, workout space, or playroom.
Upstairs, you'll find four bedrooms including a serene owner's suite with a spacious bath featuring dual vanities, a beautifully tiled shower, and a large walk-in closet.
Step outside to your covered stone patio — the perfect place to unwind. Follow the stone steps down to a cozy firepit area surrounded by trees, creating your own private retreat. The huge fenced backyard also features a half basketball court and plenty of room to play or entertain.
Tucked within a peaceful, well-maintained community with only a handful of homes, this property offers the perfect balance of privacy and neighborhood charm — all just minutes from local shops, dining, and schools.
Location
State GA
County Bartow
Area Griffin Mill
Lake Name None
Rooms
Bedroom Description Oversized Master
Other Rooms None
Basement None
Dining Room Open Concept
Kitchen Pantry, View to Family Room, Kitchen Island, Cabinets White
Interior
Interior Features Entrance Foyer 2 Story, Double Vanity, Walk-In Closet(s)
Heating Central
Cooling Central Air
Flooring Carpet, Hardwood
Fireplaces Number 1
Fireplaces Type Electric
Equipment None
Window Features Double Pane Windows
Appliance Refrigerator, Electric Cooktop, Electric Oven, Microwave, Dishwasher
Laundry In Hall, Laundry Room, Upper Level
Exterior
Exterior Feature Private Yard
Parking Features Garage
Garage Spaces 2.0
Fence Fenced
Pool None
Community Features Homeowners Assoc
Utilities Available Cable Available
Waterfront Description None
View Y/N Yes
View Neighborhood
Roof Type Composition
Street Surface Paved
Accessibility None
Handicap Access None
Porch Patio
Total Parking Spaces 2
Private Pool false
Building
Lot Description Back Yard, Landscaped
Story Two
Foundation Slab
Sewer Public Sewer
Water Public
Architectural Style Farmhouse
Level or Stories Two
Structure Type Cement Siding
Construction Status Updated/Remodeled
Schools
Elementary Schools Clear Creek - Bartow
Middle Schools Adairsville
High Schools Adairsville
Others
HOA Fee Include Maintenance Grounds
Senior Community no
Restrictions false
Ownership Fee Simple
Acceptable Financing Conventional, Cash, FHA, VA Loan, USDA Loan
Listing Terms Conventional, Cash, FHA, VA Loan, USDA Loan

GET MORE INFORMATION





