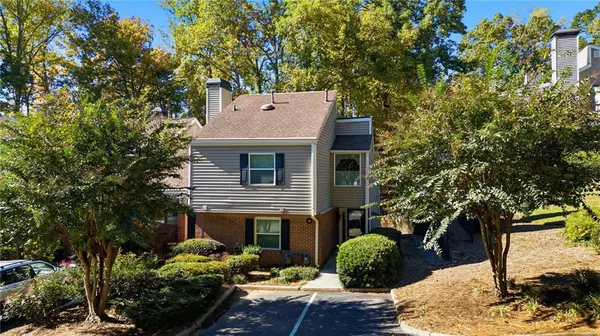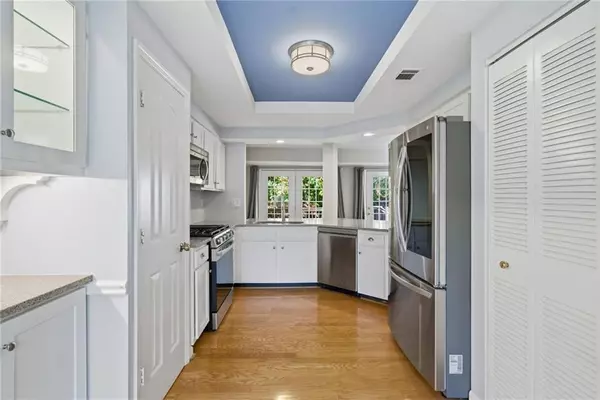78 Dunwoody Springs DR #78 Atlanta, GA 30328

UPDATED:
Key Details
Property Type Condo
Sub Type Condominium
Listing Status Active
Purchase Type For Sale
Square Footage 1,900 sqft
Price per Sqft $173
Subdivision Arbor At Dunwoody Spgs
MLS Listing ID 7669722
Style Other
Bedrooms 2
Full Baths 2
Construction Status Resale
HOA Fees $450/mo
HOA Y/N Yes
Year Built 1985
Annual Tax Amount $3,443
Tax Year 2024
Lot Size 1,899 Sqft
Acres 0.0436
Property Sub-Type Condominium
Source First Multiple Listing Service
Property Description
Location
State GA
County Fulton
Area Arbor At Dunwoody Spgs
Lake Name None
Rooms
Bedroom Description Master on Main
Other Rooms None
Basement None
Main Level Bedrooms 2
Dining Room Open Concept
Kitchen Cabinets White, Eat-in Kitchen, Stone Counters, View to Family Room
Interior
Interior Features Dry Bar, Other
Heating Central
Cooling Central Air
Flooring Carpet, Hardwood
Fireplaces Number 1
Fireplaces Type Living Room
Equipment None
Window Features None
Appliance Dishwasher, Gas Cooktop, Gas Oven, Microwave, Range Hood, Refrigerator
Laundry Common Area
Exterior
Exterior Feature Courtyard, Other
Parking Features Assigned
Fence None
Pool None
Community Features Fitness Center, Pool, Tennis Court(s)
Utilities Available Electricity Available, Natural Gas Available, Sewer Available, Underground Utilities, Water Available
Waterfront Description None
View Y/N Yes
View City, Neighborhood
Roof Type Composition
Street Surface Asphalt,Concrete
Accessibility Accessible Entrance
Handicap Access Accessible Entrance
Porch Deck
Total Parking Spaces 2
Private Pool false
Building
Lot Description Back Yard
Story One
Foundation None
Sewer Public Sewer
Water Public
Architectural Style Other
Level or Stories One
Structure Type Brick,Vinyl Siding
Construction Status Resale
Schools
Elementary Schools High Point
Middle Schools Ridgeview Charter
High Schools Riverwood International Charter
Others
Senior Community no
Restrictions false
Tax ID 17 001800040513
Ownership Condominium
Financing yes
Virtual Tour https://media.justalittlephotography.com/sites/nwjgwrx/unbranded

GET MORE INFORMATION





