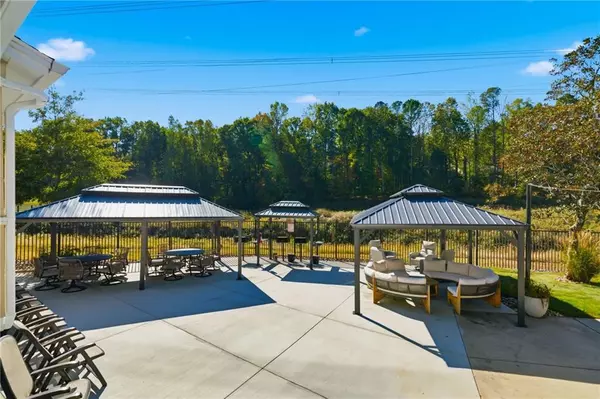1015 Wingate WAY Atlanta, GA 30350

UPDATED:
Key Details
Property Type Condo
Sub Type Condominium
Listing Status Active
Purchase Type For Sale
Square Footage 1,142 sqft
Price per Sqft $218
Subdivision Stonepark At Dunwoody
MLS Listing ID 7677258
Style Traditional
Bedrooms 2
Full Baths 2
Construction Status Resale
HOA Fees $406/mo
HOA Y/N Yes
Year Built 1985
Annual Tax Amount $1,275
Tax Year 2024
Lot Size 1,058 Sqft
Acres 0.0243
Property Sub-Type Condominium
Source First Multiple Listing Service
Property Description
Step inside this beautifully refreshed residence and immediately feel the warmth of home. With fresh paint, new carpet, and updated lighting, every detail shines. Enjoy peace and quiet through exceptional energy efficient, laminated glass windows that provide both noise reduction and enhanced safety. The renovated bathrooms add a touch of modern luxury, while the kitchen features newer stainless-steel appliances and sleek countertops, perfect for cooking or entertaining. The primary bedroom offers two spacious closets, giving you the storage you've always wanted.
Beyond your front door, the community elevates your lifestyle with resort-style amenities including a clubhouse, remodeled gym, covered pool area, dog park, children's playground, firepit, tennis courts, and scenic walking trails. You'll love the unbeatable location close to top-rated schools, hospitals, shopping, dining, and easy access to GA 400 for an effortless commute. Move-in ready and waiting for you, schedule your private tour today before it's gone!
Location
State GA
County Fulton
Area Stonepark At Dunwoody
Lake Name None
Rooms
Bedroom Description Master on Main,Split Bedroom Plan
Other Rooms None
Basement None
Main Level Bedrooms 2
Dining Room Open Concept, Separate Dining Room
Kitchen Cabinets White, Other Surface Counters, Other
Interior
Interior Features Crown Molding, Entrance Foyer, High Ceilings 9 ft Main
Heating Central, Heat Pump
Cooling Ceiling Fan(s), Central Air
Flooring Carpet, Luxury Vinyl
Fireplaces Type None
Equipment None
Window Features Double Pane Windows,Insulated Windows
Appliance Dishwasher, Disposal, Electric Oven, Electric Range, Electric Water Heater, Range Hood, Refrigerator, Self Cleaning Oven
Laundry Electric Dryer Hookup, Laundry Room
Exterior
Exterior Feature None
Parking Features Parking Lot, Unassigned
Fence None
Pool None
Community Features Clubhouse, Dog Park, Fitness Center, Gated, Homeowners Assoc, Near Public Transport, Near Schools, Near Shopping, Near Trails/Greenway, Playground, Pool, Tennis Court(s)
Utilities Available Cable Available, Electricity Available, Phone Available, Sewer Available, Underground Utilities, Water Available
Waterfront Description None
View Y/N Yes
View Trees/Woods
Roof Type Composition
Street Surface Asphalt
Accessibility None
Handicap Access None
Porch Breezeway, Covered
Total Parking Spaces 2
Private Pool false
Building
Lot Description Other
Story One
Foundation Slab
Sewer Public Sewer
Water Public
Architectural Style Traditional
Level or Stories One
Structure Type Stucco
Construction Status Resale
Schools
Elementary Schools Woodland - Fulton
Middle Schools Sandy Springs
High Schools North Springs
Others
HOA Fee Include Maintenance Grounds,Maintenance Structure,Reserve Fund,Sewer,Swim,Termite,Tennis,Trash,Water
Senior Community no
Restrictions true
Tax ID 17 002300030152
Ownership Condominium
Acceptable Financing Cash, Conventional, FHA
Listing Terms Cash, Conventional, FHA
Financing yes

GET MORE INFORMATION





