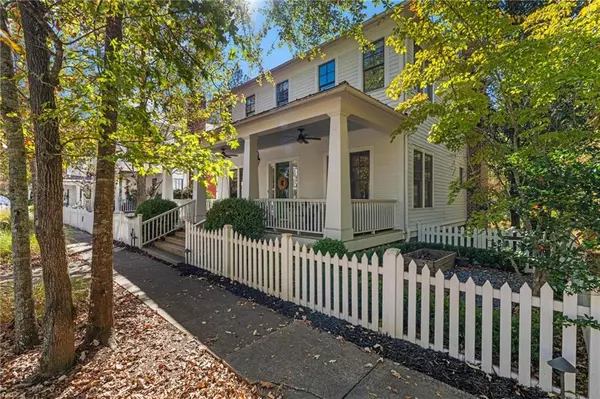9205 Selborne LN Palmetto, GA 30268

UPDATED:
Key Details
Property Type Single Family Home
Sub Type Single Family Residence
Listing Status Active
Purchase Type For Sale
Square Footage 3,800 sqft
Price per Sqft $441
Subdivision Serenbe
MLS Listing ID 7675858
Style Traditional
Bedrooms 5
Full Baths 5
Construction Status Resale
HOA Fees $1,637/ann
HOA Y/N Yes
Year Built 2007
Annual Tax Amount $16,324
Tax Year 2024
Lot Size 6,098 Sqft
Acres 0.14
Property Sub-Type Single Family Residence
Source First Multiple Listing Service
Property Description
At the heart of the home is a custom-designed chef's kitchen, beautifully renovated with high-end cabinetry, designer fixtures, luxury appliances, and elevated storage solutions. It's a true entertainer's space, equally suited for dinner parties or casual mornings around the island.
A guest bedroom and full bath on the main level offer exceptional convenience and flexibility—ideal for hosting, multi-generational living, or a private home office.
Outdoor living shines here, with a screened-in porch and adjoining patio that invite quiet reading, outdoor dining, or simply enjoying the surrounding nature.
Upstairs, the primary suite provides a peaceful retreat with serene natural light and a luxuriously renovated spa-style bathroom featuring custom tilework, dual vanities, and designer finishes. Two additional bedrooms share a guest bath with elevated fixtures and finishes, all surrounded by treetop views.
The finished terrace level expands the living space even further, offering a secondary lounge, dedicated home gym, and full bathroom.
A private carriage house adds incredible versatility, featuring a two-car garage below and a full guest suite above with bedroom and bathroom, ideal for visitors, in-laws, or an inspiring work-from-home retreat.
Experience the magic of Serenbe living in this beautifully upgraded residence where bespoke finishes, modern comfort, and natural beauty come together. Just steps from trails, dining, wellness amenities, and the vibrant community that makes Serenbe truly one-of-a-kind.
Location
State GA
County Fulton
Area Serenbe
Lake Name None
Rooms
Bedroom Description Oversized Master
Other Rooms Carriage House
Basement Exterior Entry, Finished, Finished Bath, Full, Interior Entry
Main Level Bedrooms 1
Dining Room Butlers Pantry, Open Concept
Kitchen Cabinets White, Pantry Walk-In, Stone Counters, View to Family Room
Interior
Interior Features Crown Molding, Disappearing Attic Stairs, High Ceilings 10 ft Lower, High Ceilings 10 ft Main, High Ceilings 10 ft Upper, Sauna
Heating Central
Cooling Ceiling Fan(s), Central Air
Flooring Hardwood
Fireplaces Number 1
Fireplaces Type Gas Starter, Great Room
Equipment None
Window Features Insulated Windows,Window Treatments
Appliance Dishwasher, Disposal, Dryer, Gas Cooktop, Gas Oven, Gas Range, Gas Water Heater, Microwave, Range Hood, Refrigerator, Washer
Laundry Laundry Room, Sink, Upper Level
Exterior
Exterior Feature Lighting, Private Yard, Rear Stairs
Parking Features Garage, Garage Faces Rear, Parking Pad
Garage Spaces 2.0
Fence Back Yard
Pool None
Community Features Homeowners Assoc, Tennis Court(s)
Utilities Available Cable Available, Electricity Available, Natural Gas Available, Sewer Available, Water Available
Waterfront Description None
View Y/N Yes
View Trees/Woods
Roof Type Shingle
Street Surface Paved
Accessibility None
Handicap Access None
Porch Covered, Deck, Enclosed, Front Porch, Rear Porch, Screened
Private Pool false
Building
Lot Description Back Yard, Landscaped, Private, Sprinklers In Rear, Wooded
Story Three Or More
Foundation Slab
Sewer Septic Tank
Water Public
Architectural Style Traditional
Level or Stories Three Or More
Structure Type Wood Siding
Construction Status Resale
Schools
Elementary Schools Palmetto
Middle Schools Bear Creek - Fulton
High Schools Creekside
Others
Senior Community no
Restrictions false
Tax ID 08 140000451275

GET MORE INFORMATION





