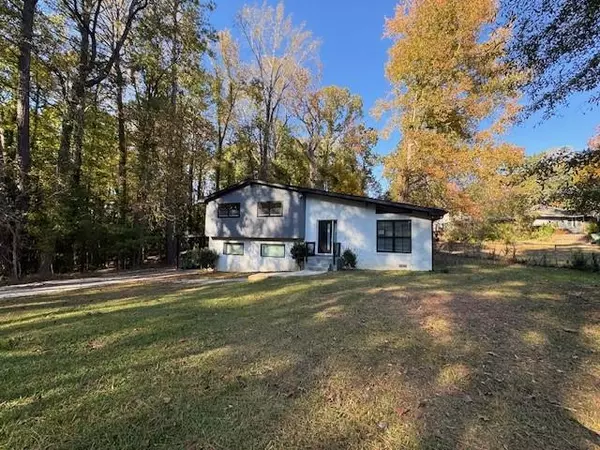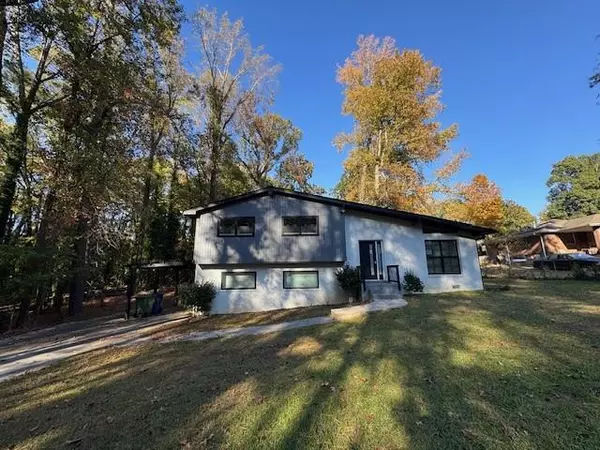2045 Pine Oak DR SW Atlanta, GA 30310

UPDATED:
Key Details
Property Type Single Family Home
Sub Type Single Family Residence
Listing Status Active
Purchase Type For Sale
Square Footage 1,277 sqft
Price per Sqft $258
Subdivision Westwood Terrace
MLS Listing ID 7677614
Style A-Frame,Mid-Century Modern,Modern
Bedrooms 5
Full Baths 3
Construction Status Resale
HOA Y/N No
Year Built 1960
Annual Tax Amount $4,885
Tax Year 2024
Lot Size 7,649 Sqft
Acres 0.1756
Property Sub-Type Single Family Residence
Source First Multiple Listing Service
Property Description
While the home has undergone recent renovations, it does require some TLC. With no HOA restrictions and its proximity to local universities, this property also presents a strong opportunity for rental income or multi-generational living.
Don't miss the chance to make this versatile home your own!
Location
State GA
County Fulton
Area Westwood Terrace
Lake Name None
Rooms
Bedroom Description Roommate Floor Plan
Other Rooms None
Basement Daylight, Exterior Entry, Finished, Finished Bath, Full, Interior Entry
Dining Room Great Room
Kitchen Eat-in Kitchen, Kitchen Island, Solid Surface Counters, View to Family Room
Interior
Interior Features Double Vanity, High Ceilings 9 ft Lower, High Ceilings 9 ft Main, High Ceilings 9 ft Upper, High Speed Internet, Vaulted Ceiling(s), Walk-In Closet(s)
Heating Central, Natural Gas, Zoned
Cooling Ceiling Fan(s), Central Air, Zoned
Flooring Laminate, Other
Fireplaces Number 1
Fireplaces Type Factory Built, Family Room, Living Room, Other Room
Equipment None
Window Features Double Pane Windows,Insulated Windows
Appliance Dishwasher, Disposal, Gas Water Heater, Refrigerator
Laundry In Basement, Laundry Closet, Laundry Room, Other
Exterior
Exterior Feature Other
Parking Features Carport
Fence None
Pool None
Community Features None
Utilities Available Cable Available, Electricity Available, Natural Gas Available, Phone Available, Sewer Available, Water Available, Other
Waterfront Description None
View Y/N Yes
View Trees/Woods
Roof Type Composition
Street Surface Asphalt
Accessibility None
Handicap Access None
Porch Patio
Private Pool false
Building
Lot Description Level, Other
Story Multi/Split
Foundation Brick/Mortar
Sewer Public Sewer
Water Public
Architectural Style A-Frame, Mid-Century Modern, Modern
Level or Stories Multi/Split
Structure Type Other
Construction Status Resale
Schools
Elementary Schools Beecher Hills
Middle Schools Sylvan Hills
High Schools Benjamin E. Mays
Others
Senior Community no
Restrictions false
Tax ID 14 017100040133

GET MORE INFORMATION





