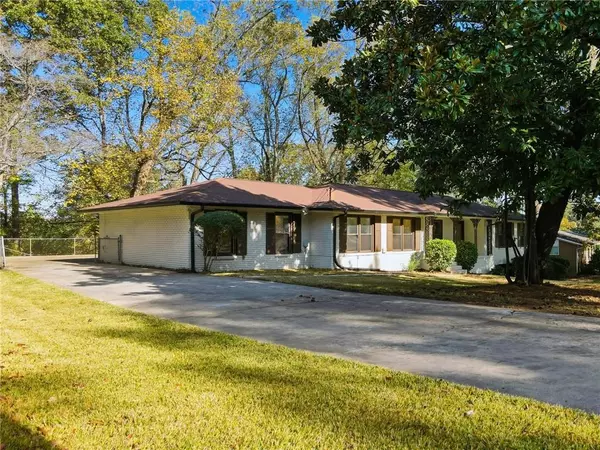3303 Clifton Church RD SE Atlanta, GA 30316

UPDATED:
Key Details
Property Type Single Family Home
Sub Type Single Family Residence
Listing Status Active
Purchase Type For Sale
Square Footage 2,551 sqft
Price per Sqft $156
MLS Listing ID 7678608
Style Ranch,Other
Bedrooms 5
Full Baths 4
Construction Status Updated/Remodeled
HOA Y/N No
Year Built 1963
Annual Tax Amount $5,445
Tax Year 2024
Lot Size 0.660 Acres
Acres 0.66
Property Sub-Type Single Family Residence
Source First Multiple Listing Service
Property Description
Welcome to your dream home! Nestled on a generous 0.66-acre lot, this beautiful 5-bedroom, 4-full-bath residence offers ample space and comfort. The home features a spacious, open-concept living area, a modern kitchen with high-end appliances, and a cozy, inviting atmosphere throughout. The fully finished basement provides additional living space, perfect for a home theater, gym, or guest suite. Enjoy the tranquility of the large backyard, ideal for outdoor gatherings and relaxation.
Located just minutes from Barack Obama Elementary School, Gresham Park, downtown Atlanta, and Atlanta International Airport, this home offers both convenience and lifestyle. Plus, it boasts a prestigious history, having been formerly owned by Evander “Real Deal” Holyfield, the former heavyweight champion of the world.
Don't miss the opportunity to own this exceptional property in a sought-after Atlanta neighborhood!
Location
State GA
County Dekalb
Area None
Lake Name None
Rooms
Bedroom Description Double Master Bedroom,Master on Main
Other Rooms None
Basement Exterior Entry, Finished, Finished Bath, Full, Walk-Out Access
Main Level Bedrooms 3
Dining Room Seats 12+, Separate Dining Room
Kitchen Breakfast Room, Cabinets White, Eat-in Kitchen, View to Family Room
Interior
Interior Features Crown Molding, Double Vanity, Entrance Foyer, Vaulted Ceiling(s), Walk-In Closet(s)
Heating Central, Electric, Hot Water, Wall Unit(s)
Cooling Ceiling Fan(s), Central Air, Electric, Wall Unit(s)
Flooring Hardwood, Luxury Vinyl, Vinyl
Fireplaces Number 2
Fireplaces Type Basement, Brick, Decorative, Family Room, Living Room
Equipment None
Window Features Shutters
Appliance Dishwasher, Disposal, Electric Cooktop, Electric Oven, Electric Water Heater
Laundry In Basement, Laundry Room, Lower Level
Exterior
Exterior Feature Balcony, Private Yard, Rain Gutters, Rear Stairs
Parking Features Attached, Garage, Garage Door Opener, Garage Faces Rear, Kitchen Level, Level Driveway, Parking Pad
Garage Spaces 1.0
Fence Back Yard, Fenced
Pool None
Community Features None
Utilities Available Cable Available, Electricity Available, Phone Available, Sewer Available, Water Available
Waterfront Description None
View Y/N Yes
View Neighborhood
Roof Type Shingle
Street Surface Asphalt,Paved
Accessibility None
Handicap Access None
Porch Deck, Front Porch
Total Parking Spaces 3
Private Pool false
Building
Lot Description Back Yard, Front Yard, Landscaped, Level, Private
Story Two
Foundation Slab
Sewer Public Sewer
Water Public
Architectural Style Ranch, Other
Level or Stories Two
Structure Type Brick 4 Sides,Stone
Construction Status Updated/Remodeled
Schools
Elementary Schools Barack H. Obama
Middle Schools Mcnair - Dekalb
High Schools Mcnair
Others
Senior Community no
Restrictions false
Tax ID 15 085 11 029
Virtual Tour https://listings.cherokeedrone.com/sites/aegoegx/unbranded

GET MORE INFORMATION





