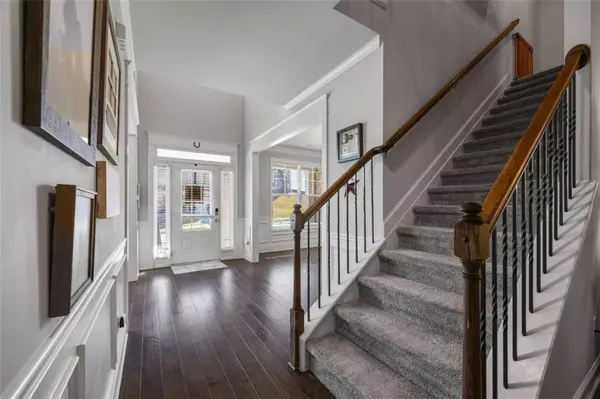1168 Ruddy Duck DR Jefferson, GA 30549

UPDATED:
Key Details
Property Type Single Family Home
Sub Type Single Family Residence
Listing Status Active
Purchase Type For Sale
Subdivision Mallards Lndg Sub Ph 2
MLS Listing ID 7679219
Style Traditional
Bedrooms 5
Full Baths 4
Construction Status Resale
HOA Fees $550/ann
HOA Y/N Yes
Year Built 2020
Annual Tax Amount $6,240
Tax Year 2024
Lot Size 0.290 Acres
Acres 0.29
Property Sub-Type Single Family Residence
Source First Multiple Listing Service
Property Description
Location
State GA
County Jackson
Area Mallards Lndg Sub Ph 2
Lake Name None
Rooms
Bedroom Description Other
Other Rooms None
Basement None
Main Level Bedrooms 1
Dining Room Other
Kitchen Kitchen Island
Interior
Interior Features High Ceilings, High Ceilings 9 ft Lower, High Ceilings 9 ft Main, High Ceilings 9 ft Upper, Tray Ceiling(s)
Heating Central, Electric
Cooling Central Air, Electric
Flooring Carpet, Other
Fireplaces Type Family Room
Equipment None
Window Features Double Pane Windows,Insulated Windows
Appliance Dishwasher, Dryer, Microwave, Refrigerator, Washer
Laundry Common Area
Exterior
Exterior Feature Other, Private Yard
Parking Features Attached, Garage Door Opener
Fence Privacy
Pool None
Community Features Clubhouse, Homeowners Assoc
Utilities Available Cable Available, Underground Utilities
Waterfront Description None
View Y/N Yes
View Other
Roof Type Composition
Street Surface Asphalt
Accessibility None
Handicap Access None
Porch Patio
Private Pool false
Building
Lot Description Other
Story Two
Foundation Slab
Sewer Public Sewer
Water Public
Architectural Style Traditional
Level or Stories Two
Structure Type Cement Siding,Concrete
Construction Status Resale
Schools
Elementary Schools Jefferson
Middle Schools Jefferson
High Schools Jefferson
Others
Senior Community no
Restrictions true
Tax ID 082N 178
Ownership Fee Simple
Financing no
Virtual Tour https://www.propertypanorama.com/instaview/sav/CL343404

GET MORE INFORMATION





