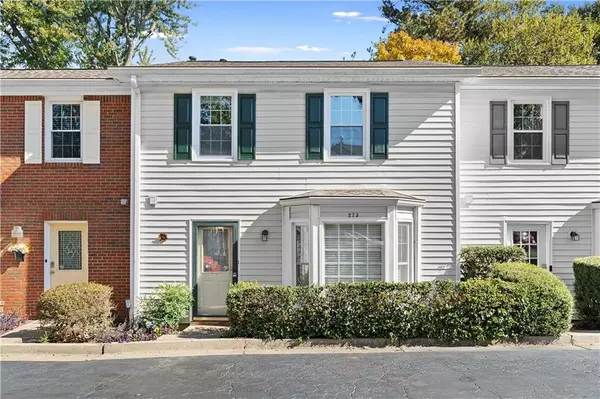273 Shaded Oaks LN SE Marietta, GA 30067

UPDATED:
Key Details
Property Type Condo
Sub Type Condominium
Listing Status Active
Purchase Type For Sale
Square Footage 1,292 sqft
Price per Sqft $214
Subdivision Shaded Oaks
MLS Listing ID 7678181
Style Townhouse,Traditional
Bedrooms 2
Full Baths 2
Half Baths 1
Construction Status Resale
HOA Fees $155/mo
HOA Y/N Yes
Year Built 1984
Annual Tax Amount $443
Tax Year 2025
Lot Size 823 Sqft
Acres 0.0189
Property Sub-Type Condominium
Source First Multiple Listing Service
Property Description
Location
State GA
County Cobb
Area Shaded Oaks
Lake Name None
Rooms
Bedroom Description Double Master Bedroom,Roommate Floor Plan,Other
Other Rooms Storage
Basement None
Dining Room Open Concept
Kitchen Breakfast Room, Cabinets White, Eat-in Kitchen, Pantry, View to Family Room, Other
Interior
Interior Features High Speed Internet, Walk-In Closet(s)
Heating Central
Cooling Ceiling Fan(s), Central Air
Flooring Carpet, Hardwood, Tile
Fireplaces Number 1
Fireplaces Type Living Room
Equipment None
Window Features Insulated Windows
Appliance Dishwasher, Dryer, Gas Range, Microwave, Range Hood, Refrigerator, Washer, Other
Laundry Laundry Closet, Main Level
Exterior
Exterior Feature Lighting, Private Entrance, Rear Stairs, Storage, Other
Parking Features Parking Lot
Fence None
Pool None
Community Features Homeowners Assoc, Near Schools, Near Shopping, Other
Utilities Available Cable Available, Electricity Available, Natural Gas Available, Phone Available, Sewer Available, Underground Utilities, Water Available
Waterfront Description None
View Y/N Yes
View Trees/Woods
Roof Type Composition
Street Surface Paved
Accessibility None
Handicap Access None
Porch Deck
Private Pool false
Building
Lot Description Back Yard, Level, Other
Story Two
Foundation None
Sewer Public Sewer
Water Public
Architectural Style Townhouse, Traditional
Level or Stories Two
Structure Type Vinyl Siding
Construction Status Resale
Schools
Elementary Schools Powers Ferry
Middle Schools East Cobb
High Schools Wheeler
Others
Senior Community no
Restrictions true
Tax ID 16124201350
Ownership Condominium
Financing yes

GET MORE INFORMATION





