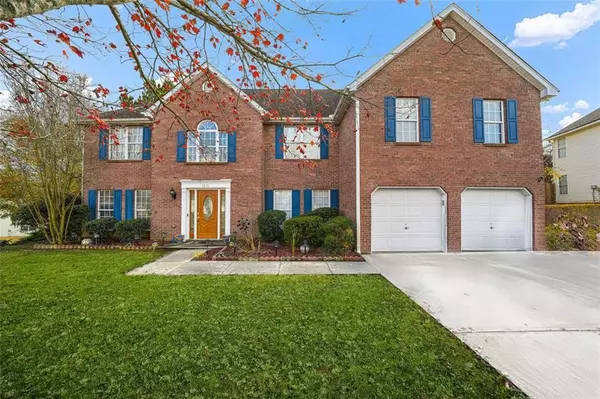1210 HOGAN RIDGE DR Grayson, GA 30017

UPDATED:
Key Details
Property Type Single Family Home
Sub Type Single Family Residence
Listing Status Active
Purchase Type For Sale
Square Footage 3,568 sqft
Price per Sqft $142
Subdivision Pinehurst At Lakeview
MLS Listing ID 7679319
Style A-Frame
Bedrooms 5
Full Baths 3
Construction Status Resale
HOA Fees $150/qua
HOA Y/N Yes
Year Built 1999
Annual Tax Amount $5,105
Tax Year 2024
Lot Size 0.310 Acres
Acres 0.31
Property Sub-Type Single Family Residence
Source First Multiple Listing Service
Property Description
over 3,500 sq ft of living space! This beautiful 5-bedroom, 3-bath home offers a
bright, open layout ideal for entertaining and family living.
Enjoy a two-story foyer, formal dining room, and spacious family room with
fireplace. The kitchen features generous counter space, a breakfast area, and a
view into the living area. A guest suite on the main level provides flexibility for
visitors or in-laws.
Upstairs, the oversized primary suite with sitting area and spa-style bath create
the perfect retreat. Three additional bedrooms offer comfort and room to grow.
Relax outdoors in the private, level backyard — perfect for gatherings and play.
Conveniently located near Grayson schools, parks, and shopping.
Location
State GA
County Gwinnett
Area Pinehurst At Lakeview
Lake Name None
Rooms
Bedroom Description Oversized Master,Sitting Room
Other Rooms None
Basement None
Main Level Bedrooms 1
Dining Room None
Kitchen Laminate Counters, Breakfast Bar, Cabinets Other, Other Surface Counters, View to Family Room
Interior
Interior Features Double Vanity, High Speed Internet, Entrance Foyer, Entrance Foyer 2 Story, Disappearing Attic Stairs, Smart Home, Walk-In Closet(s)
Heating Forced Air, Natural Gas
Cooling Ceiling Fan(s), Central Air
Flooring Ceramic Tile, Carpet
Fireplaces Number 1
Fireplaces Type Living Room
Equipment None
Window Features Insulated Windows
Appliance Dishwasher, Electric Oven, Refrigerator, Microwave
Laundry Laundry Room, Lower Level
Exterior
Exterior Feature Private Yard, Private Entrance
Parking Features Garage, Level Driveway, Attached, Driveway, Garage Faces Front
Garage Spaces 2.0
Fence Back Yard, Fenced
Pool None
Community Features Homeowners Assoc, Playground, Street Lights, Clubhouse, Pool
Utilities Available Cable Available, Water Available, Electricity Available, Natural Gas Available
Waterfront Description None
View Y/N Yes
View Other
Roof Type Composition,Shingle
Street Surface Paved
Accessibility None
Handicap Access None
Porch Deck, Rear Porch
Total Parking Spaces 2
Private Pool false
Building
Lot Description Back Yard
Story Two
Foundation Slab
Sewer Public Sewer
Water Public
Architectural Style A-Frame
Level or Stories Two
Structure Type Brick Front,Wood Siding,Vinyl Siding
Construction Status Resale
Schools
Elementary Schools Pharr
Middle Schools Bay Creek
High Schools Grayson
Others
HOA Fee Include Maintenance Grounds,Swim,Tennis
Senior Community no
Restrictions true
Tax ID R5089 275
Acceptable Financing Conventional, FHA, Cash, VA Loan
Listing Terms Conventional, FHA, Cash, VA Loan

GET MORE INFORMATION





