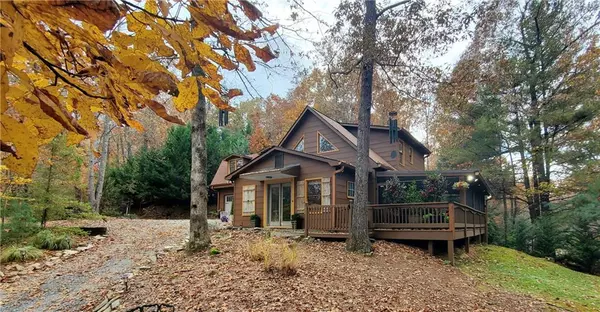171 Mohawk TRL Ellijay, GA 30540

UPDATED:
Key Details
Property Type Single Family Home
Sub Type Single Family Residence
Listing Status Active
Purchase Type For Sale
Square Footage 2,569 sqft
Price per Sqft $202
Subdivision Coosawattee River Resort
MLS Listing ID 7679479
Style Cabin,Country,Rustic
Bedrooms 2
Full Baths 2
Construction Status Resale
HOA Fees $1,201/ann
HOA Y/N Yes
Year Built 2002
Annual Tax Amount $460
Tax Year 2025
Lot Size 0.850 Acres
Acres 0.85
Property Sub-Type Single Family Residence
Source First Multiple Listing Service
Property Description
Location
State GA
County Gilmer
Area Coosawattee River Resort
Lake Name None
Rooms
Bedroom Description Double Master Bedroom,Master on Main
Other Rooms Outbuilding, Storage
Basement None
Main Level Bedrooms 1
Dining Room Great Room, Open Concept
Kitchen Breakfast Bar, Cabinets Stain, Pantry, Stone Counters, View to Family Room
Interior
Interior Features Beamed Ceilings, Entrance Foyer, Vaulted Ceiling(s)
Heating Central
Cooling Ceiling Fan(s), Central Air
Flooring Laminate, Vinyl
Fireplaces Number 1
Fireplaces Type Gas Log, Gas Starter, Great Room
Equipment Generator
Window Features Double Pane Windows
Appliance Dishwasher, Electric Oven, Electric Range, Microwave, Refrigerator
Laundry Laundry Room, Main Level
Exterior
Exterior Feature Rain Gutters, Storage
Parking Features Attached, Driveway, Garage, Garage Door Opener, Garage Faces Front, Level Driveway
Garage Spaces 2.0
Fence None
Pool None
Community Features Clubhouse, Country Club, Gated, Homeowners Assoc, Near Schools, Near Shopping, Near Trails/Greenway, Park, Playground, Pool, Restaurant, Tennis Court(s)
Utilities Available Cable Available, Electricity Available, Phone Available, Underground Utilities, Water Available
Waterfront Description None
View Y/N Yes
View Mountain(s), Trees/Woods
Roof Type Metal,Shingle
Street Surface Gravel
Accessibility None
Handicap Access None
Porch Covered, Deck, Rear Porch, Screened, Side Porch
Total Parking Spaces 4
Private Pool false
Building
Lot Description Mountain Frontage, Wooded
Story Two
Foundation Slab
Sewer Septic Tank
Water Private
Architectural Style Cabin, Country, Rustic
Level or Stories Two
Structure Type Frame,Wood Siding
Construction Status Resale
Schools
Elementary Schools Mountain View - Gilmer
Middle Schools Gilmer - Other
High Schools Gilmer
Others
HOA Fee Include Swim,Tennis
Senior Community no
Restrictions false
Tax ID 3067S 044
Acceptable Financing Cash, Conventional, FHA, USDA Loan, VA Loan
Listing Terms Cash, Conventional, FHA, USDA Loan, VA Loan

GET MORE INFORMATION





