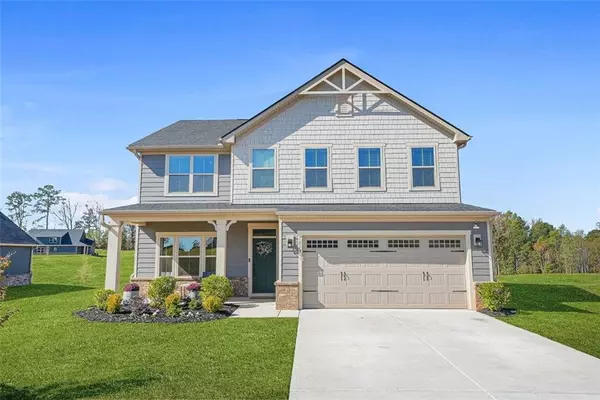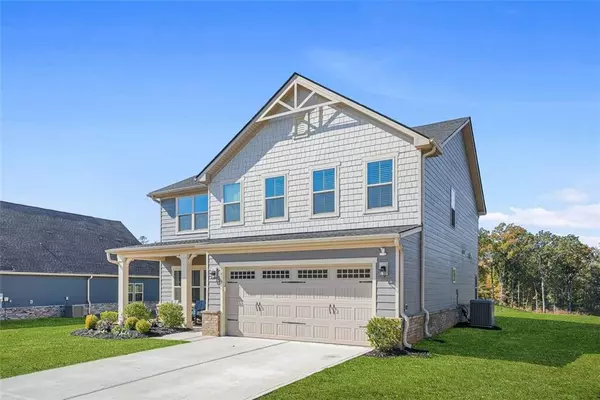1013 CLIMBING ROSE WAY Mcdonough, GA 30253

UPDATED:
Key Details
Property Type Single Family Home
Sub Type Single Family Residence
Listing Status Active
Purchase Type For Sale
Square Footage 2,746 sqft
Price per Sqft $152
Subdivision Southern Hills
MLS Listing ID 7678420
Style Craftsman
Bedrooms 4
Full Baths 3
Construction Status Resale
HOA Fees $630/ann
HOA Y/N Yes
Year Built 2023
Annual Tax Amount $6,593
Tax Year 2025
Lot Size 0.320 Acres
Acres 0.32
Property Sub-Type Single Family Residence
Source First Multiple Listing Service
Property Description
The light-filled main level features an open layout, a flexible office/library, and a full bedroom and bath perfect for guests or multigenerational living. The stunning chef's kitchen includes two-tone cabinetry, quartz countertops, a designer backsplash, upgraded vented range hood, and enhanced lighting. Hardwood floors flow throughout the main living areas.
Upstairs, the spacious owner's suite offers a Roman-style shower and dual vanities, accompanied by two secondary bedrooms, a media room, and an additional flex space—ideal for a playroom, gym, or second office. Additional upgrades include custom window treatments, Levolor blinds, professional paint, and an epoxy-coated, finished garage.
Outside, enjoy upgraded landscaping and a low-maintenance backyard with pavers for grilling and a concealed trash storage area.
Special Offer: Choose a 2/1 buydown with our approved lender or a $9,500 seller contribution with a closing on or before January 31, 2026.
Experience comfort and convenience at 1013 Climbing Rose Way—schedule your tour today!
Location
State GA
County Henry
Area Southern Hills
Lake Name None
Rooms
Bedroom Description Oversized Master
Other Rooms None
Basement None
Main Level Bedrooms 1
Dining Room Open Concept
Kitchen Cabinets White, Kitchen Island, View to Family Room
Interior
Interior Features High Ceilings 9 ft Main
Heating Forced Air
Cooling Central Air
Flooring Hardwood
Fireplaces Type None
Equipment None
Window Features Skylight(s)
Appliance Trash Compactor, Dishwasher, Electric Range, Electric Cooktop, ENERGY STAR Qualified Appliances, Refrigerator, Microwave, Dryer, Disposal
Laundry Laundry Room, Upper Level
Exterior
Exterior Feature Permeable Paving, Rain Gutters
Parking Features Garage, Garage Faces Front
Garage Spaces 2.0
Fence None
Pool None
Community Features Near Beltline, Pool, Playground, Clubhouse, Homeowners Assoc
Utilities Available Cable Available, Electricity Available, Phone Available, Sewer Available, Underground Utilities, Water Available
Waterfront Description None
View Y/N Yes
View City
Roof Type Asbestos Shingle
Street Surface Asphalt
Accessibility Accessible Entrance
Handicap Access Accessible Entrance
Porch Front Porch, Covered, Patio
Total Parking Spaces 2
Private Pool false
Building
Lot Description Back Yard, Cleared
Story Two
Foundation Slab
Sewer Public Sewer
Water Public
Architectural Style Craftsman
Level or Stories Two
Structure Type HardiPlank Type
Construction Status Resale
Schools
Elementary Schools Luella
Middle Schools Luella
High Schools Luella
Others
HOA Fee Include Maintenance Grounds
Senior Community no
Restrictions true
Tax ID 078I01022000
Special Listing Condition Third Party Approval

GET MORE INFORMATION





