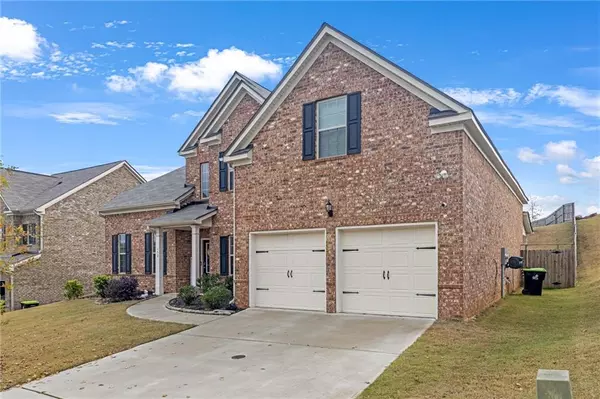172 Expedition DR Ellenwood, GA 30294

UPDATED:
Key Details
Property Type Single Family Home
Sub Type Single Family Residence
Listing Status Active
Purchase Type For Sale
Square Footage 3,347 sqft
Price per Sqft $134
Subdivision Clark Estates East
MLS Listing ID 7680026
Style Modern,Traditional
Bedrooms 4
Full Baths 3
Half Baths 1
Construction Status Resale
HOA Fees $500/ann
HOA Y/N Yes
Year Built 2022
Annual Tax Amount $7,152
Tax Year 2024
Lot Size 0.291 Acres
Acres 0.2915
Property Sub-Type Single Family Residence
Source First Multiple Listing Service
Property Description
At the heart of the home is a chef-inspired kitchen featuring high-end appliances, expansive countertops, and custom cabinetry — the perfect blend of style and function. The primary suite on the main level provides a peaceful retreat with a spa-like bath and generous walk-in closet, while an additional main-level bedroom and full bath offer flexibility for guests or multi-generational living. Upstairs, you'll find spacious secondary bedrooms, each offering comfort and privacy, along with a versatile media room — perfect for movie nights, gaming, or a private home office. Step outside to your covered patio and fenced backyard offering endless possibilities for outdoor living, play, and entertaining. The four-sided brick exterior ensures lasting beauty and low maintenance, while the 2-car garage adds convenience and storage space.
Don't miss this opportunity to own a modern brick masterpiece in Ellenwood — schedule your private tour today!
Location
State GA
County Henry
Area Clark Estates East
Lake Name None
Rooms
Bedroom Description Master on Main
Other Rooms None
Basement None
Main Level Bedrooms 1
Dining Room Other
Kitchen Country Kitchen, Eat-in Kitchen, Kitchen Island, Pantry Walk-In
Interior
Interior Features Disappearing Attic Stairs, Double Vanity
Heating Central
Cooling Central Air
Flooring Carpet, Luxury Vinyl
Fireplaces Number 1
Fireplaces Type Electric, Family Room
Equipment None
Window Features Insulated Windows
Appliance Dishwasher, Disposal, Double Oven, Electric Cooktop
Laundry Main Level
Exterior
Exterior Feature Private Yard, Rain Gutters
Parking Features Driveway, Garage, Garage Door Opener
Garage Spaces 2.0
Fence Back Yard
Pool None
Community Features Homeowners Assoc
Utilities Available Electricity Available, Natural Gas Available, Underground Utilities, Water Available
Waterfront Description None
View Y/N Yes
View Neighborhood
Roof Type Asbestos Shingle
Street Surface Asphalt
Accessibility None
Handicap Access None
Porch Covered
Private Pool false
Building
Lot Description Back Yard
Story Two
Foundation Slab
Sewer Public Sewer
Water Public
Architectural Style Modern, Traditional
Level or Stories Two
Structure Type Brick
Construction Status Resale
Schools
Elementary Schools Fairview - Henry
Middle Schools Austin Road
High Schools Stockbridge
Others
Senior Community no
Restrictions false
Tax ID 024E01114000

GET MORE INFORMATION





