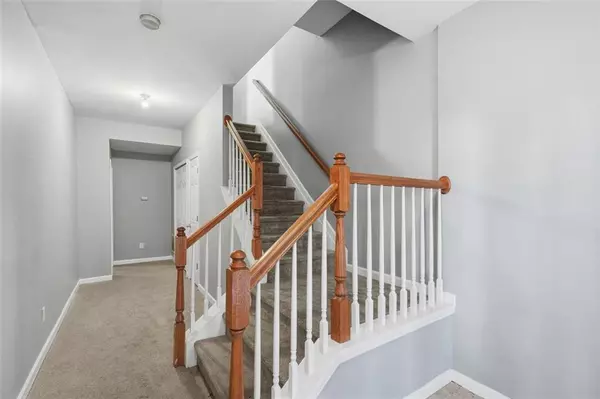726 CELESTE LN SW Atlanta, GA 30331

UPDATED:
Key Details
Property Type Townhouse
Sub Type Townhouse
Listing Status Active
Purchase Type For Sale
Square Footage 1,496 sqft
Price per Sqft $153
Subdivision Villages/Cascade
MLS Listing ID 7679949
Style Townhouse
Bedrooms 4
Full Baths 3
Half Baths 1
Construction Status Resale
HOA Fees $280/mo
HOA Y/N Yes
Year Built 2003
Annual Tax Amount $150,897
Tax Year 2025
Lot Size 1,306 Sqft
Acres 0.03
Property Sub-Type Townhouse
Source First Multiple Listing Service
Property Description
Step out to your private patio that's perfect for morning coffee or evening wind-downs. Upstairs, you'll find three bedrooms, including a generous primary suite with a walk-in closet.
Enjoy unbeatable convenience with quick access to Starbucks, Publix, Lowe's, LA Fitness, and plenty of shopping and dining options nearby. This townhome checks every box for convenience, comfort, and style!
Location
State GA
County Fulton
Area Villages/Cascade
Lake Name None
Rooms
Bedroom Description Roommate Floor Plan,Oversized Master
Other Rooms None
Basement Full, Walk-Out Access
Dining Room Open Concept, Separate Dining Room
Kitchen Solid Surface Counters, Eat-in Kitchen, Kitchen Island, Pantry, View to Family Room
Interior
Interior Features High Ceilings 10 ft Main, High Speed Internet, Walk-In Closet(s)
Heating Central
Cooling Central Air, Ceiling Fan(s)
Flooring Luxury Vinyl
Fireplaces Number 1
Fireplaces Type Family Room
Equipment None
Window Features Double Pane Windows
Appliance Dishwasher, Disposal, Gas Water Heater, Refrigerator, Microwave
Laundry Laundry Closet
Exterior
Exterior Feature Balcony
Parking Features Garage Door Opener, Garage
Garage Spaces 1.0
Fence None
Pool None
Community Features Homeowners Assoc, Near Public Transport, Near Schools
Utilities Available Cable Available, Electricity Available, Natural Gas Available, Sewer Available, Water Available
Waterfront Description None
View Y/N Yes
View Neighborhood
Roof Type Composition
Street Surface Paved
Accessibility None
Handicap Access None
Porch Rear Porch
Total Parking Spaces 2
Private Pool false
Building
Lot Description Landscaped
Story Three Or More
Foundation Slab
Sewer Public Sewer
Water Public
Architectural Style Townhouse
Level or Stories Three Or More
Structure Type Vinyl Siding
Construction Status Resale
Schools
Elementary Schools Miles
Middle Schools Jean Childs Young
High Schools Benjamin E. Mays
Others
Senior Community no
Restrictions false
Tax ID 14F0012 LL2446
Ownership Fee Simple
Financing yes

GET MORE INFORMATION





