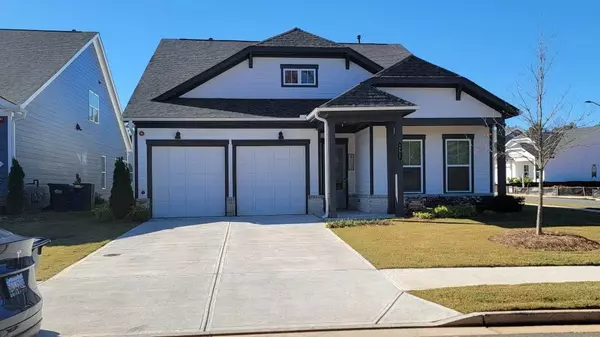261 Vinca CIR NW Kennesaw, GA 30144

UPDATED:
Key Details
Property Type Single Family Home
Sub Type Single Family Residence
Listing Status Active
Purchase Type For Sale
Square Footage 2,864 sqft
Price per Sqft $235
Subdivision The Reserve At Bells Ferry
MLS Listing ID 7680533
Style Craftsman
Bedrooms 3
Full Baths 3
Construction Status Resale
HOA Fees $250/mo
HOA Y/N Yes
Year Built 2023
Annual Tax Amount $2,716
Tax Year 2025
Lot Size 8,712 Sqft
Acres 0.2
Property Sub-Type Single Family Residence
Source First Multiple Listing Service
Property Description
The second floor adds a loft, bedroom, full bath, and conditioned storage. Enjoy “lock and leave” convenience with HOA-maintained lawn care. Community amenities include a dog park, formal garden, covered pavilion with fireplace, grilling station, prep kitchen, pickleball courts, and community garden beds.
Located near I-575 with quick access to Woodstock and Marietta, this home sits on a FANTASTIC CORNER LOT with an oversized side and backyard. A perfect home for main-level living with generous upstairs space.
Come take a look at this amazing opportunity in a 55+ Active Adult Community.
Location
State GA
County Cobb
Area The Reserve At Bells Ferry
Lake Name None
Rooms
Bedroom Description Master on Main,Oversized Master
Other Rooms None
Basement None
Main Level Bedrooms 2
Dining Room Other, Open Concept
Kitchen Cabinets White, Pantry Walk-In, View to Family Room, Kitchen Island, Stone Counters
Interior
Interior Features High Ceilings 10 ft Main, High Speed Internet, Walk-In Closet(s)
Heating Forced Air, Heat Pump
Cooling Central Air, Zoned
Flooring Hardwood, Ceramic Tile
Fireplaces Type None
Equipment None
Window Features Double Pane Windows
Appliance Dishwasher, Disposal, Microwave, Gas Cooktop, Gas Oven
Laundry Main Level, Sink
Exterior
Exterior Feature Lighting, Private Entrance
Parking Features Attached, Garage Door Opener, Covered, Driveway, Garage
Garage Spaces 2.0
Fence None
Pool None
Community Features Barbecue, Homeowners Assoc, Pickleball, Dog Park, Sidewalks, Street Lights, Near Schools, Near Shopping, Near Trails/Greenway
Utilities Available Cable Available, Electricity Available, Natural Gas Available, Phone Available, Water Available, Sewer Available
Waterfront Description None
View Y/N Yes
View Neighborhood, Other
Roof Type Composition,Shingle,Ridge Vents,Metal
Street Surface Asphalt
Accessibility None
Handicap Access None
Porch Covered, Front Porch, Patio
Total Parking Spaces 2
Private Pool false
Building
Lot Description Back Yard, Cleared, Corner Lot, Level, Front Yard, Landscaped
Story Two
Foundation Slab
Sewer Public Sewer
Water Public
Architectural Style Craftsman
Level or Stories Two
Structure Type Cement Siding,Other
Construction Status Resale
Schools
Elementary Schools Chalker
Middle Schools Palmer
High Schools Kell
Others
HOA Fee Include Trash,Maintenance Grounds,Security,Reserve Fund
Senior Community yes
Restrictions true
Tax ID 16028400910

GET MORE INFORMATION





