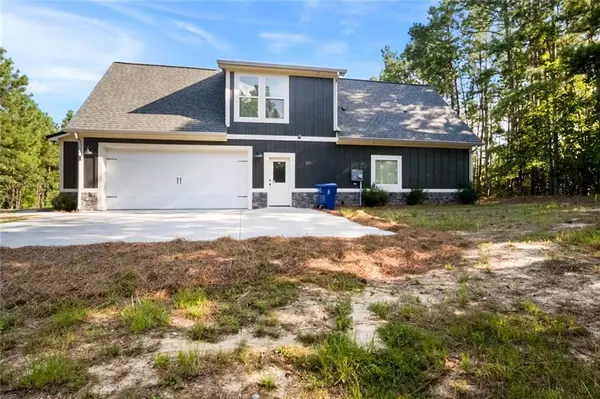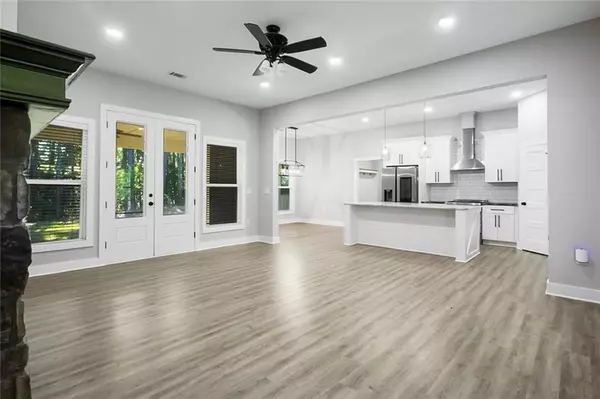40 Gun Range RD Dallas, GA 30132

UPDATED:
Key Details
Property Type Single Family Home
Sub Type Single Family Residence
Listing Status Active
Purchase Type For Sale
Square Footage 2,379 sqft
Price per Sqft $199
MLS Listing ID 7682940
Style Farmhouse
Bedrooms 4
Full Baths 3
Half Baths 1
Construction Status Resale
HOA Y/N No
Year Built 2022
Annual Tax Amount $5,728
Tax Year 2024
Lot Size 1.160 Acres
Acres 1.16
Property Sub-Type Single Family Residence
Source First Multiple Listing Service
Property Description
Welcome to this virtually brand-new, luxury farmhouse-style ranch home, meticulously built in 2022. Having been gently lived in, this property presents a rare opportunity to enjoy the benefits of new construction—including high-efficiency HVAC, cement siding, and a 30-year architectural shingled roof—without the wait or the construction hassle. This exquisite residence offers a perfect blend of designer finishes, spacious living, and peaceful privacy on a generous 1.16-acre lot with NO HOA!
Step inside to a poured-in-place, open-concept living area that is perfect for entertaining and daily life. The gourmet kitchen is a true showpiece, boasting stunning granite countertops, 42-inch soft-close cabinets, and a massive island with a built-in microwave, a custom vent hood, and commercial-style stainless steel appliances, plus a convenient pantry for ample storage.
The luxurious master suite, conveniently located on the main level, serves as a private oasis with direct access to the covered back patio. Its en-suite master bath features large "his and hers" closets with custom shelving, oversized granite-topped vanities, a separate water closet, and a custom tile shower with framed glass.
The intelligent floorplan offers 4 bedrooms and 3.5 bathrooms. This includes two additional spacious main-floor bedrooms with a Jack and Jill style bathroom, plus a fantastic, secluded bonus room with a full bath above the garage—offering highly versatile space for a home office, media room, or guest suite. Thoughtful details abound, from upgraded lighting and ceiling fans to the highly practical double mudroom bench located outside the laundry room and garage.
The exterior is just as impressive, featuring a covered back patio with a ceiling fan overlooking the private, fully landscaped 1.16-acre backyard—your perfect setting for relaxation or hosting. Quality construction includes a side-entry garage with a bonus bump-out for extra storage.
Enjoy easy access to US Highway 278, local parks like Dallas City Park and the Tara Drummond Trail, and essential amenities including WellStar Paulding Hospital, just a 9-minute drive away.
Why wait for new construction? Don't miss the opportunity to own this pristine, better-than-new home that is ready for you now! Schedule your private showing today.
Location
State GA
County Paulding
Area None
Lake Name None
Rooms
Bedroom Description Master on Main
Other Rooms None
Basement None
Main Level Bedrooms 3
Dining Room None
Kitchen Cabinets White, Eat-in Kitchen, Kitchen Island, Pantry, View to Family Room
Interior
Interior Features Double Vanity, Recessed Lighting, Walk-In Closet(s)
Heating Central
Cooling Ceiling Fan(s), Central Air
Flooring Carpet, Luxury Vinyl
Fireplaces Number 1
Fireplaces Type Family Room
Equipment None
Window Features Double Pane Windows
Appliance Dishwasher, Disposal, Dryer, Gas Range, Microwave, Range Hood, Refrigerator
Laundry Laundry Room, Main Level
Exterior
Exterior Feature Lighting, Private Entrance, Private Yard
Parking Features Garage, Garage Door Opener, Garage Faces Side
Garage Spaces 2.0
Fence None
Pool None
Community Features None
Utilities Available Cable Available, Electricity Available, Phone Available, Sewer Available, Water Available
Waterfront Description None
View Y/N Yes
View Trees/Woods
Roof Type Shingle
Street Surface Asphalt
Accessibility None
Handicap Access None
Porch Covered, Front Porch, Patio, Rear Porch
Private Pool false
Building
Lot Description Back Yard, Corner Lot, Front Yard, Level, Private
Story Two
Foundation Concrete Perimeter
Sewer Public Sewer
Water Public
Architectural Style Farmhouse
Level or Stories Two
Structure Type HardiPlank Type
Construction Status Resale
Schools
Elementary Schools Dallas
Middle Schools Herschel Jones
High Schools Paulding County
Others
Senior Community no
Restrictions false
Tax ID 089970
Special Listing Condition Real Estate Owned

GET MORE INFORMATION





