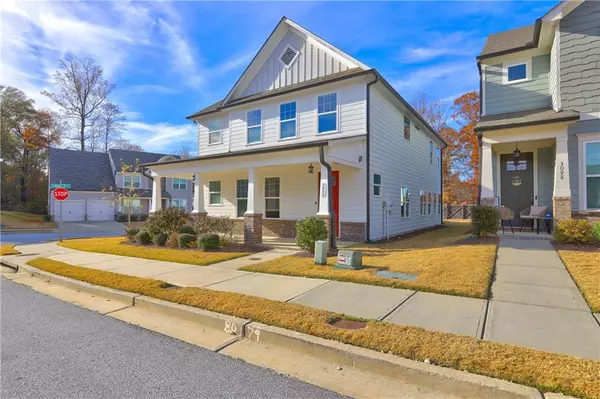3088 Lantana WAY Buford, GA 30519

UPDATED:
Key Details
Property Type Single Family Home
Sub Type Single Family Residence
Listing Status Active
Purchase Type For Sale
Square Footage 2,902 sqft
Price per Sqft $192
Subdivision Edenbrook
MLS Listing ID 7683500
Style Farmhouse,Modern,Traditional
Bedrooms 4
Full Baths 3
Construction Status Resale
HOA Fees $125/mo
HOA Y/N Yes
Year Built 2021
Annual Tax Amount $7,932
Tax Year 2025
Lot Size 5,227 Sqft
Acres 0.12
Property Sub-Type Single Family Residence
Source First Multiple Listing Service
Property Description
Prime Location: Just minutes to the Mall of Georgia, Lake Lanier, I-85, I-985, and everyday shopping like Kroger, Walmart, and Publix. Don't miss this opportunity to own a move-in-ready home in the Seckinger High School district—an area known for its innovative programs and strong community appeal. Don't miss this incredible opportunity—schedule your showing today!
Location
State GA
County Gwinnett
Area Edenbrook
Lake Name None
Rooms
Bedroom Description Oversized Master,Other
Other Rooms None
Basement None
Main Level Bedrooms 1
Dining Room Open Concept
Kitchen Cabinets White, Kitchen Island, Stone Counters, View to Family Room
Interior
Interior Features High Ceilings 10 ft Main, Tray Ceiling(s), Walk-In Closet(s), Other
Heating Central, Forced Air, Other
Cooling Ceiling Fan(s), Central Air, Other
Flooring Carpet, Luxury Vinyl, Other
Fireplaces Number 1
Fireplaces Type Living Room
Equipment None
Window Features Double Pane Windows
Appliance Electric Cooktop, Electric Oven, Microwave, Refrigerator
Laundry Laundry Closet, Upper Level
Exterior
Exterior Feature Rain Gutters
Parking Features Attached, Driveway, Garage, Garage Door Opener, Garage Faces Rear, Level Driveway
Garage Spaces 2.0
Fence Back Yard, Fenced, Wood
Pool None
Community Features Dog Park, Homeowners Assoc, Near Schools, Near Shopping, Near Trails/Greenway, Sidewalks, Street Lights, Other
Utilities Available Electricity Available, Natural Gas Available, Water Available
Waterfront Description None
View Y/N Yes
View Other
Roof Type Composition
Street Surface Asphalt,Concrete
Accessibility None
Handicap Access None
Porch Patio
Private Pool false
Building
Lot Description Corner Lot, Level
Story Two
Foundation Slab
Sewer Public Sewer
Water Public
Architectural Style Farmhouse, Modern, Traditional
Level or Stories Two
Structure Type Wood Siding
Construction Status Resale
Schools
Elementary Schools Ivy Creek
Middle Schools Jones
High Schools Seckinger
Others
HOA Fee Include Maintenance Grounds
Senior Community no
Restrictions true
Tax ID R7182 537
Acceptable Financing Cash, Conventional, FHA
Listing Terms Cash, Conventional, FHA

GET MORE INFORMATION





