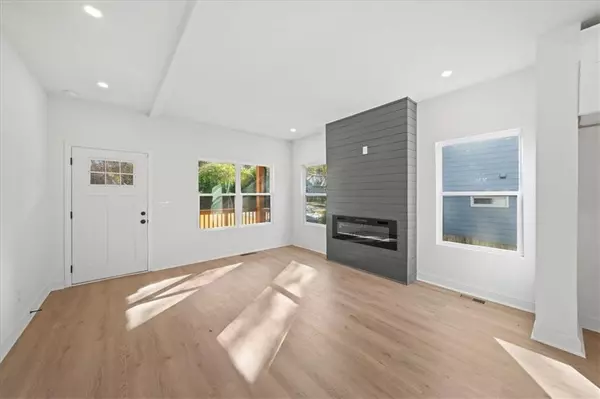3105 Jones ST Atlanta, GA 30344

UPDATED:
Key Details
Property Type Single Family Home
Sub Type Single Family Residence
Listing Status Active
Purchase Type For Sale
Square Footage 2,068 sqft
Price per Sqft $181
Subdivision Center Park
MLS Listing ID 7683828
Style Contemporary
Bedrooms 4
Full Baths 3
Construction Status New Construction
HOA Y/N No
Year Built 2024
Annual Tax Amount $1,323
Tax Year 2025
Lot Size 7,501 Sqft
Acres 0.1722
Property Sub-Type Single Family Residence
Source First Multiple Listing Service
Property Description
Location
State GA
County Fulton
Area Center Park
Lake Name None
Rooms
Bedroom Description Other
Other Rooms None
Basement Crawl Space, Other
Main Level Bedrooms 1
Dining Room Open Concept, Other
Kitchen Cabinets White, Pantry Walk-In, Stone Counters, View to Family Room, Other
Interior
Interior Features Recessed Lighting, Walk-In Closet(s), Other
Heating Other
Cooling Central Air
Flooring Luxury Vinyl, Other
Fireplaces Number 1
Fireplaces Type Electric
Equipment None
Window Features None
Appliance Dishwasher, Electric Range, Microwave, Refrigerator, Trash Compactor, Other
Laundry In Hall, Laundry Room, Upper Level, Other
Exterior
Exterior Feature Private Yard, Other
Parking Features Driveway
Fence None
Pool None
Community Features Near Public Transport, Near Schools, Near Shopping, Other
Utilities Available Cable Available, Electricity Available, Natural Gas Available, Phone Available, Sewer Available, Water Available
Waterfront Description None
View Y/N Yes
View Neighborhood, Trees/Woods, Other
Roof Type Shingle
Street Surface Concrete
Accessibility None
Handicap Access None
Porch Deck, Front Porch
Total Parking Spaces 3
Private Pool false
Building
Lot Description Landscaped, Level, Other
Story Two
Foundation None
Sewer Public Sewer
Water Public
Architectural Style Contemporary
Level or Stories Two
Structure Type Other
Construction Status New Construction
Schools
Elementary Schools Briar Hills
Middle Schools Paul D. West
High Schools Tri-Cities
Others
Senior Community no
Restrictions false
Tax ID 14 016300130082

GET MORE INFORMATION





