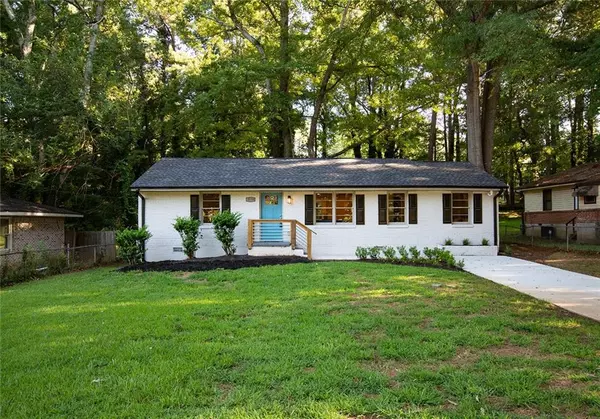For more information regarding the value of a property, please contact us for a free consultation.
3156 Sandusky DR Decatur, GA 30032
Want to know what your home might be worth? Contact us for a FREE valuation!

Our team is ready to help you sell your home for the highest possible price ASAP
Key Details
Sold Price $208,000
Property Type Single Family Home
Sub Type Single Family Residence
Listing Status Sold
Purchase Type For Sale
Square Footage 1,214 sqft
Price per Sqft $171
Subdivision Rosewood Park
MLS Listing ID 6602401
Sold Date 12/09/19
Style Bungalow, Cottage, Ranch
Bedrooms 3
Full Baths 2
Construction Status Updated/Remodeled
HOA Y/N No
Originating Board FMLS API
Year Built 1954
Annual Tax Amount $1,443
Tax Year 2017
Lot Size 0.300 Acres
Acres 0.3
Property Description
Adorable renovated ranch w/ open floor plan. All new & updated systems & water heater, new roof, fresh paint, new kitchen and baths. This home features a fantastic great room with dining and living area, gorgeous kitchen with stainless island. Large master w/ double granite vanity and amazing walk in shower. 2 closets in master and room for king sized bed. Gorgeous hall bath, and generously sized 2nd and 3rd bedrooms. The new deck overlooks the expansive park like fenced back yard. What a great place for relaxing or entertaining. Good storage w/ linen & coat closet and plenty of kitchen cabinets. Side by side laundry, or stack it and have tons of extra storage in laundry room. This home has a flat driveway, level yard, and sits on a quiet street in an area with great highway access. Enjoy numerous parks, restaurants, and all that intown living has to offer at a fantastic price. be sure to watch the video tour.
Location
State GA
County Dekalb
Area 52 - Dekalb-West
Lake Name None
Rooms
Bedroom Description Oversized Master, Split Bedroom Plan
Other Rooms None
Basement Crawl Space
Main Level Bedrooms 3
Dining Room Great Room
Interior
Interior Features Double Vanity
Heating Central, Electric
Cooling Ceiling Fan(s), Central Air
Flooring Carpet, Ceramic Tile, Hardwood
Fireplaces Type None
Window Features Insulated Windows
Appliance Dishwasher, Electric Range
Laundry Other
Exterior
Exterior Feature Private Yard
Parking Features Driveway
Fence Chain Link
Pool None
Community Features Near Marta, Near Schools, Near Shopping, Park
Utilities Available Electricity Available
Waterfront Description None
View Other
Roof Type Composition
Street Surface Asphalt
Accessibility None
Handicap Access None
Porch Deck, Front Porch
Building
Lot Description Back Yard, Front Yard, Landscaped, Level, Private
Story One
Sewer Public Sewer
Water Public
Architectural Style Bungalow, Cottage, Ranch
Level or Stories One
Structure Type Brick 3 Sides, Cement Siding
New Construction No
Construction Status Updated/Remodeled
Schools
Elementary Schools Columbia
Middle Schools Columbia - Dekalb
High Schools Columbia
Others
Senior Community no
Restrictions false
Tax ID 15 154 02 035
Special Listing Condition None
Read Less

Bought with PalmerHouse Properties




