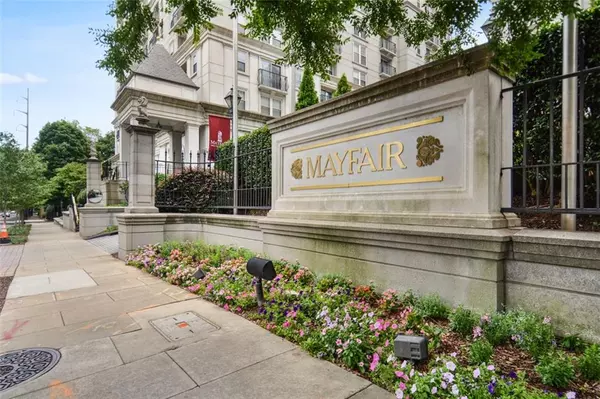For more information regarding the value of a property, please contact us for a free consultation.
199 14th Street NE #1902 Atlanta, GA 30309
Want to know what your home might be worth? Contact us for a FREE valuation!

Our team is ready to help you sell your home for the highest possible price ASAP
Key Details
Sold Price $390,000
Property Type Condo
Sub Type Condominium
Listing Status Sold
Purchase Type For Sale
Square Footage 1,215 sqft
Price per Sqft $320
Subdivision Mayfair Tower
MLS Listing ID 6927867
Sold Date 09/24/21
Style High Rise (6 or more stories)
Bedrooms 2
Full Baths 2
Construction Status Resale
HOA Fees $504
HOA Y/N Yes
Originating Board FMLS API
Year Built 1992
Annual Tax Amount $5,625
Tax Year 2020
Lot Size 9,191 Sqft
Acres 0.211
Property Description
Boasting an array of sleek new finishes, new paint and a thoughtful open layout, this immaculate 2 bedroom, 2 bath condo is a paradigm of contemporary Midtown living. Features of this 1215 sq. ft. condo include hardwood floors, huge windows with views of Midtown and Buckhead. Beyond a functional entryway space, the home flows into a luminous, open concept living, dining, and kitchen area. The kitchen is equipped with new white quartz countertops, new white tile backsplash, new Shaker Cabinets, and a suite of high-end appliances. Both bedrooms are spacious and have large walk-in closets. The bathrooms have also been recently renovated to include porcelain tile flooring, textured walls, and chic tub/shower combos. The Mayfair Tower has recently undergone massive cosmetic upgrades to all common areas. The building has elevators, a courtyard, a library, 24hr Concierge, a fitness center, and underground parking all for your enjoyment. Your new unit is located literally across the street from the new Colony Square District and less than a block away from Piedmont Park. Nearby public transportation includes the Art Center and Midtown Marta Stations.
Location
State GA
County Fulton
Area 23 - Atlanta North
Lake Name None
Rooms
Bedroom Description Split Bedroom Plan
Other Rooms None
Basement None
Main Level Bedrooms 2
Dining Room Great Room, Open Concept
Interior
Interior Features Bookcases, High Speed Internet, Entrance Foyer
Heating Heat Pump, Electric
Cooling Heat Pump, Central Air
Flooring Hardwood
Fireplaces Type None
Window Features Storm Window(s), Insulated Windows
Appliance Dishwasher, Dryer, Electric Oven, ENERGY STAR Qualified Appliances, Refrigerator, Self Cleaning Oven
Laundry In Hall
Exterior
Exterior Feature Gas Grill, Garden, Private Front Entry, Balcony, Courtyard
Garage Assigned, Attached, Covered, Drive Under Main Level, Garage, Underground
Garage Spaces 2.0
Fence Stone
Pool None
Community Features Near Beltline, Business Center, Clubhouse, Concierge, Gated, Homeowners Assoc, Public Transportation, Park, Fitness Center, Sidewalks, Near Shopping
Utilities Available Cable Available, Electricity Available, Sewer Available, Water Available, Phone Available
View City
Roof Type Composition
Street Surface Asphalt, Paved
Accessibility None
Handicap Access None
Porch Patio, Rear Porch, Side Porch
Total Parking Spaces 4
Building
Lot Description Level, Private, Landscaped
Story Three Or More
Sewer Public Sewer
Water Public
Architectural Style High Rise (6 or more stories)
Level or Stories Three Or More
Structure Type Cement Siding
New Construction No
Construction Status Resale
Schools
Elementary Schools Springdale Park
Middle Schools David T Howard
High Schools Fulton - Other
Others
HOA Fee Include Maintenance Structure, Trash, Maintenance Grounds, Reserve Fund, Receptionist
Senior Community no
Restrictions false
Tax ID 17 010600063393
Ownership Condominium
Financing yes
Special Listing Condition None
Read Less

Bought with Atlanta Fine Homes Sotheby's International
GET MORE INFORMATION





