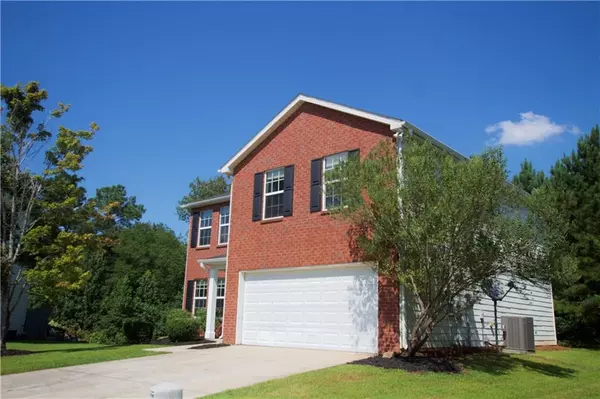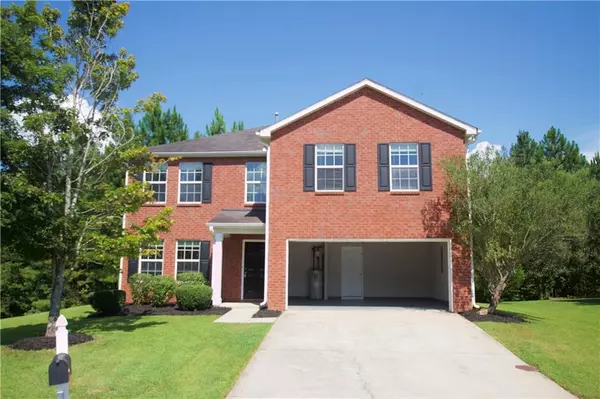For more information regarding the value of a property, please contact us for a free consultation.
2936 Stream VW College Park, GA 30349
Want to know what your home might be worth? Contact us for a FREE valuation!

Our team is ready to help you sell your home for the highest possible price ASAP
Key Details
Sold Price $300,000
Property Type Single Family Home
Sub Type Single Family Residence
Listing Status Sold
Purchase Type For Sale
Square Footage 2,170 sqft
Price per Sqft $138
Subdivision Amhurst
MLS Listing ID 6939960
Sold Date 10/08/21
Style Traditional
Bedrooms 4
Full Baths 2
Half Baths 1
Construction Status Resale
HOA Fees $550
HOA Y/N Yes
Originating Board FMLS API
Year Built 2004
Annual Tax Amount $1,325
Tax Year 2019
Lot Size 0.340 Acres
Acres 0.34
Property Description
Amhurst Showstopper! This pristine home can be yours! This spacious home feat. a generous 4 BRs and 2.5 baths. Instantly greeted by gorgeous wood floors, an inviting foyer, and a great room. The master bedroom features a separate soaking tub from the shower and his/her closets. Relax on the front porch or enjoy the outdoors w/ a great backyard! All that plus a two-car garage and ample parking make this the one not to miss! Amhurst Community features a swimming pool, tennis court, and playground. Look no further you are home! Welcome, Home! This is Amhurst at its BEST!
Location
State GA
County Fulton
Area 33 - Fulton South
Lake Name None
Rooms
Other Rooms None
Basement None
Dining Room Dining L, Separate Dining Room
Interior
Interior Features High Ceilings 9 ft Upper, High Ceilings 10 ft Main
Heating Forced Air
Cooling Central Air
Flooring Carpet, Hardwood
Fireplaces Number 1
Fireplaces Type Family Room
Window Features Storm Window(s)
Appliance Dishwasher, Disposal, Gas Range, Microwave
Laundry Upper Level
Exterior
Exterior Feature Private Front Entry, Private Rear Entry, Private Yard
Garage Attached
Fence None
Pool None
Community Features Pool, Tennis Court(s)
Utilities Available Cable Available, Electricity Available, Natural Gas Available
Waterfront Description None
View Other
Roof Type Shingle
Street Surface Asphalt
Accessibility None
Handicap Access None
Porch Front Porch, Patio
Building
Lot Description Cul-De-Sac
Story Two
Sewer Public Sewer
Water Public
Architectural Style Traditional
Level or Stories Two
Structure Type Brick Front, Cement Siding
New Construction No
Construction Status Resale
Schools
Elementary Schools Stonewall Tell
Middle Schools Renaissance
High Schools Langston Hughes
Others
Senior Community no
Restrictions true
Tax ID 14F0158 LL2812
Special Listing Condition None
Read Less

Bought with BHGRE Metro Brokers
GET MORE INFORMATION





