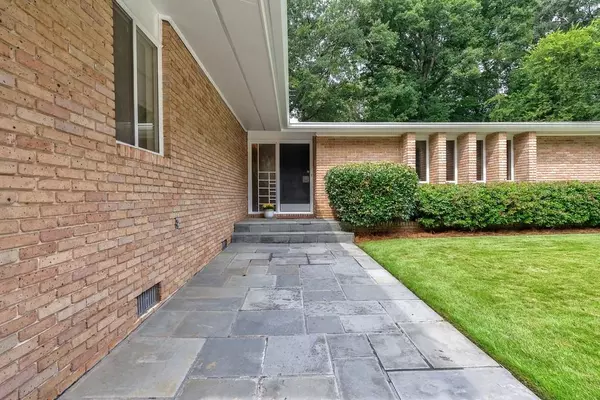For more information regarding the value of a property, please contact us for a free consultation.
1000 Castle Falls DR NE Atlanta, GA 30329
Want to know what your home might be worth? Contact us for a FREE valuation!

Our team is ready to help you sell your home for the highest possible price ASAP
Key Details
Sold Price $839,000
Property Type Single Family Home
Sub Type Single Family Residence
Listing Status Sold
Purchase Type For Sale
Square Footage 3,180 sqft
Price per Sqft $263
Subdivision Victoria Estates
MLS Listing ID 6942205
Sold Date 10/15/21
Style Contemporary/Modern, Ranch
Bedrooms 4
Full Baths 3
Construction Status Resale
HOA Y/N No
Originating Board FMLS API
Year Built 1963
Annual Tax Amount $7,518
Tax Year 2020
Lot Size 0.600 Acres
Acres 0.6
Property Description
Welcome home to this one-owner, custom-built, mid-century ranch in the distinguished neighborhood of Victoria Estates. As you push open the front door and step into the foyer, the voice in your head will whisper: "Ooooh, I've uncovered a treasure!" Designed by Henry Norris and built by Carl Hein in 1964, this is not your typical Atlanta ranch. Every door knob and closet has been thoughtfully spaced and placed to create an intimate, comfortable experience for the home owner. Under the low-pitched roofline, 1000 Castle Falls Drive is clad in blond, St. Joe brick. Unassumingly elegant w/ timeless curb appeal the clerestory, & vertical inset windows create a geometric synergy that make you look twice as you slowly drive by. Inside, you're greeted by the formal living room, complete with floor-to-ceiling mahogany built-ins & vaulted ceilings. The original kitchen features beech cabinets, a separate housekeeping room & a sunshine-filled casual dining area perfect for breakfast. From the kitchen, make your way to the more formal dining room that has enough space for another sitting area in front of the wood-burning fireplace. Slide open the double glass doors and enjoy a cool autumn breeze and a symphony of crickets as you relax on the spacious, screened-in porch. With 4 beds and 3 baths on the main level—including the larger than expected, master suite—the only reason you would have to venture downstairs would be to go check on the kids in the basement game room! The opportunity to live in a mid-century ranch in Victoria Estates does NOT come along often. In fact, most people who move into this neighborhood rarely leave! It's walking distance to Emory, CDC & Toco Hills. Or hop in the car and you're in Decatur, VA-HI or Buckhead in 10-15.
Location
State GA
County Dekalb
Area 52 - Dekalb-West
Lake Name None
Rooms
Bedroom Description Master on Main, Oversized Master
Other Rooms Workshop
Basement Daylight, Exterior Entry, Finished, Partial
Main Level Bedrooms 4
Dining Room Great Room, Seats 12+
Interior
Interior Features Beamed Ceilings, Bookcases, Double Vanity, Entrance Foyer, High Ceilings 9 ft Main, Walk-In Closet(s)
Heating Central, Forced Air, Natural Gas
Cooling Central Air
Flooring Carpet, Vinyl
Fireplaces Number 1
Fireplaces Type Masonry
Window Features Skylight(s), Storm Window(s)
Appliance Dishwasher, Disposal, Double Oven, Dryer, Electric Cooktop, Electric Oven, Electric Water Heater, Microwave, Refrigerator, Washer
Laundry Laundry Room, Main Level
Exterior
Exterior Feature Storage
Garage Carport
Fence None
Pool None
Community Features Near Shopping, Park, Restaurant, Sidewalks
Utilities Available Cable Available, Electricity Available, Natural Gas Available, Phone Available, Sewer Available, Underground Utilities, Water Available
View City
Roof Type Composition
Street Surface Asphalt
Accessibility Accessible Hallway(s), Accessible Kitchen, Accessible Washer/Dryer
Handicap Access Accessible Hallway(s), Accessible Kitchen, Accessible Washer/Dryer
Porch Patio, Screened
Total Parking Spaces 2
Building
Lot Description Back Yard, Corner Lot, Front Yard, Landscaped, Level
Story One
Sewer Public Sewer
Water Public
Architectural Style Contemporary/Modern, Ranch
Level or Stories One
Structure Type Brick 4 Sides
New Construction No
Construction Status Resale
Schools
Elementary Schools Briar Vista
Middle Schools Druid Hills
High Schools Druid Hills
Others
Senior Community no
Restrictions false
Tax ID 18 105 09 003
Special Listing Condition None
Read Less

Bought with Keller Williams Buckhead
GET MORE INFORMATION





