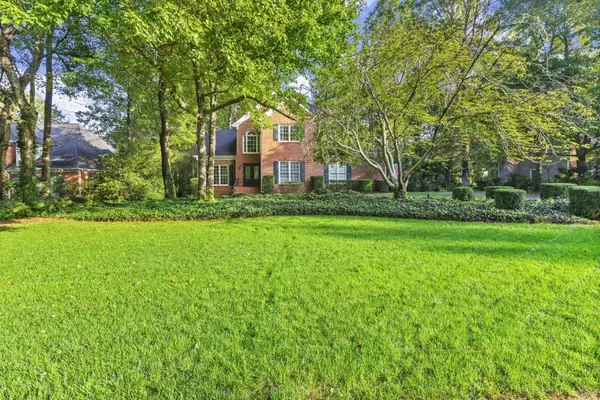For more information regarding the value of a property, please contact us for a free consultation.
1774 Benningfield DR SW Marietta, GA 30064
Want to know what your home might be worth? Contact us for a FREE valuation!

Our team is ready to help you sell your home for the highest possible price ASAP
Key Details
Sold Price $500,000
Property Type Single Family Home
Sub Type Single Family Residence
Listing Status Sold
Purchase Type For Sale
Square Footage 3,168 sqft
Price per Sqft $157
Subdivision Walkers Ridge
MLS Listing ID 6957293
Sold Date 11/12/21
Style Traditional
Bedrooms 4
Full Baths 3
Construction Status Resale
HOA Fees $546
HOA Y/N Yes
Originating Board FMLS API
Year Built 1990
Annual Tax Amount $3,752
Tax Year 2021
Lot Size 0.352 Acres
Acres 0.352
Property Description
You're in for a treat with this one! Tasteful renovations, curb appeal and great schools. Walk into the double front doors of 1774 Benningfield Dr. and you will be greeted with newer dark bamboo floors that lead you into the well-appointed kitchen with large island, light, bright cabinets and a view into the family room so you always feel a part of the action. The main level has plenty of opportunities for flex space to include the 4th bedroom, a full bathroom with updates, formal living room/office and a gorgeous sunroom area. Upstairs you will find 2 guest bedrooms with a shared bathroom and laundry room with utility sink. The owner's suite will have you saying wow! The oversized bedroom allows for extra space for TV/reading nook. Wait until you walk into the completely renovated spa.. ahem, bathroom. New cabinets, Calcutta quartz counter tops, soaking tub, new floors and lighting and a custom closet system. You won't want to leave! The unfinished basement is a prime place to dream and expand your living space. Rest easy knowing that the sellers have recently replaced both HVAC systems, painted the majority of the interior neutral, updated the decking to Trex, and removed several trees to make space for play in the backyard. Be sure to look at our list of other updates once inside the home.
Location
State GA
County Cobb
Area 73 - Cobb-West
Lake Name None
Rooms
Bedroom Description Oversized Master
Other Rooms None
Basement Daylight, Exterior Entry, Full, Unfinished
Main Level Bedrooms 1
Dining Room Separate Dining Room
Interior
Interior Features Entrance Foyer, Entrance Foyer 2 Story, High Speed Internet, Tray Ceiling(s), Walk-In Closet(s)
Heating Central, Forced Air, Natural Gas
Cooling Ceiling Fan(s), Central Air, Humidity Control
Flooring Carpet, Hardwood, Vinyl
Fireplaces Number 1
Fireplaces Type Family Room, Gas Log
Window Features Skylight(s)
Appliance Dishwasher, Disposal, Electric Cooktop, Electric Oven, Gas Water Heater, Microwave, Refrigerator, Self Cleaning Oven
Laundry Laundry Room, Upper Level
Exterior
Exterior Feature Private Front Entry, Private Rear Entry, Rear Stairs
Garage Attached, Driveway, Garage, Garage Faces Side, Kitchen Level
Garage Spaces 2.0
Fence None
Pool None
Community Features Clubhouse, Homeowners Assoc, Near Schools, Near Shopping, Near Trails/Greenway, Playground, Pool, Tennis Court(s)
Utilities Available Cable Available, Electricity Available, Natural Gas Available, Sewer Available, Water Available
Waterfront Description None
View Other
Roof Type Composition
Street Surface Asphalt
Accessibility None
Handicap Access None
Porch Deck
Total Parking Spaces 2
Building
Lot Description Back Yard, Front Yard
Story Two
Sewer Public Sewer
Water Public
Architectural Style Traditional
Level or Stories Two
Structure Type Brick Front
New Construction No
Construction Status Resale
Schools
Elementary Schools Cheatham Hill
Middle Schools Lovinggood
High Schools Hillgrove
Others
HOA Fee Include Swim/Tennis
Senior Community no
Restrictions false
Tax ID 19040100300
Ownership Fee Simple
Financing no
Special Listing Condition None
Read Less

Bought with Norman & Associates, LLC (AL)
GET MORE INFORMATION





