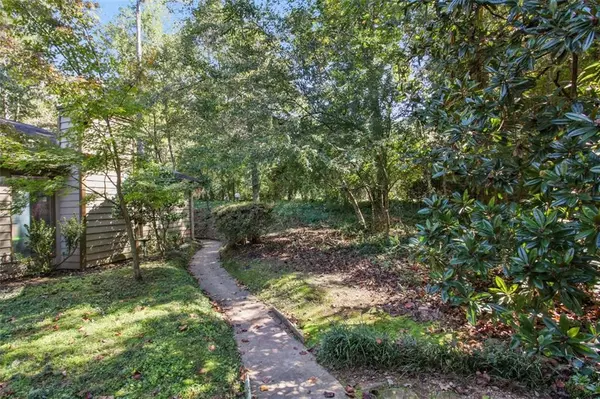For more information regarding the value of a property, please contact us for a free consultation.
860 BONNIE GLEN DR SE Marietta, GA 30067
Want to know what your home might be worth? Contact us for a FREE valuation!

Our team is ready to help you sell your home for the highest possible price ASAP
Key Details
Sold Price $140,000
Property Type Condo
Sub Type Condominium
Listing Status Sold
Purchase Type For Sale
Square Footage 1,048 sqft
Price per Sqft $133
Subdivision Bonnie Glen
MLS Listing ID 6950413
Sold Date 11/18/21
Style Ranch, Garden (1 Level)
Bedrooms 1
Full Baths 1
Half Baths 1
Construction Status Resale
HOA Fees $194
HOA Y/N Yes
Year Built 1980
Annual Tax Amount $1,413
Tax Year 2020
Lot Size 5,575 Sqft
Acres 0.128
Property Description
Cozy and comfortable ranch style condo within a tranquil natural setting yet close to shopping, entertainment and major highways. This one bedroom condo offers a spacious family room with vaulted ceiling, stone fireplace, wet bar and half bathroom. Eat-in kitchen includes pantry for washer and dryer. The supersized master bedroom has walk-in closet and full bathroom with skylight. Sliding glass door opens to private patio where you feel surrounded by nature. A little TLC will bring this little gem to life. a fixer uppers dream.
Location
State GA
County Cobb
Lake Name None
Rooms
Bedroom Description Master on Main, Oversized Master
Other Rooms None
Basement None
Main Level Bedrooms 1
Dining Room Great Room
Interior
Interior Features Cathedral Ceiling(s), Disappearing Attic Stairs, High Speed Internet, Wet Bar, Walk-In Closet(s)
Heating Central, Natural Gas
Cooling Ceiling Fan(s), Central Air
Flooring Carpet, Ceramic Tile, Other
Fireplaces Number 1
Fireplaces Type Gas Log, Gas Starter, Glass Doors, Great Room, Masonry
Window Features Skylight(s)
Appliance Dishwasher, Disposal, Gas Range, Gas Water Heater, Refrigerator
Laundry In Kitchen
Exterior
Exterior Feature Private Front Entry, Private Rear Entry
Garage Parking Lot, Unassigned
Fence None
Pool In Ground
Community Features Homeowners Assoc, Pool, Street Lights, Near Schools, Near Shopping
Utilities Available Cable Available, Electricity Available
View Other
Roof Type Composition
Street Surface Asphalt
Accessibility None
Handicap Access None
Porch Patio
Total Parking Spaces 2
Private Pool false
Building
Lot Description Level
Story One
Foundation Slab
Sewer Public Sewer
Water Public
Architectural Style Ranch, Garden (1 Level)
Level or Stories One
Structure Type Cedar
New Construction No
Construction Status Resale
Schools
Elementary Schools Sedalia Park
Middle Schools East Cobb
High Schools Wheeler
Others
HOA Fee Include Insurance, Maintenance Structure, Trash, Maintenance Grounds, Swim/Tennis, Termite
Senior Community no
Restrictions true
Tax ID 17079500450
Ownership Condominium
Financing no
Special Listing Condition None
Read Less

Bought with Align Realty Group, LLC
GET MORE INFORMATION





