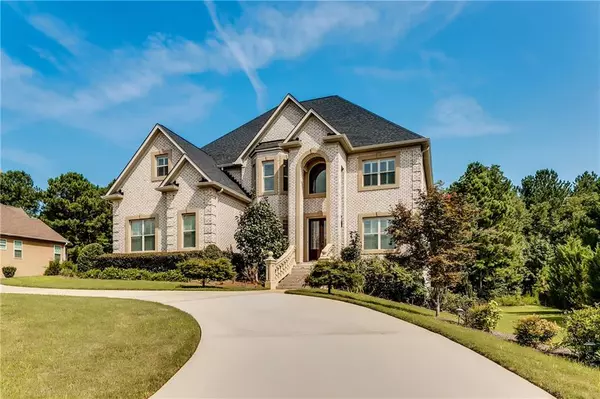For more information regarding the value of a property, please contact us for a free consultation.
829 Cog HL Mcdonough, GA 30253
Want to know what your home might be worth? Contact us for a FREE valuation!

Our team is ready to help you sell your home for the highest possible price ASAP
Key Details
Sold Price $910,000
Property Type Single Family Home
Sub Type Single Family Residence
Listing Status Sold
Purchase Type For Sale
Square Footage 4,681 sqft
Price per Sqft $194
Subdivision Eagles Landing Country Club
MLS Listing ID 6928183
Sold Date 11/29/21
Style Contemporary/Modern, Traditional
Bedrooms 5
Full Baths 5
Half Baths 1
Construction Status Resale
HOA Fees $1,700
HOA Y/N Yes
Originating Board FMLS API
Year Built 2013
Annual Tax Amount $7,340
Tax Year 2020
Lot Size 0.500 Acres
Acres 0.5
Property Description
This is the home in Eagles Landing you've been waiting for. This luxurious 5 Bed, 5.5 Bath, open floor plan estate, located in a highly sought after Country Club community, is in such immaculate condition, it's almost like a NEW CONSTRUCTION property. Most bedrooms and bathrooms have never been touched, leaving them in the upmost ~pristine~ condition. For example, the dishwasher has never even been used! Find yourself resting in one of your 2 oversized primary suites - one on the main level and the other upstairs with a lavish spa like bathroom and built in closet. Wake up and walk barefoot on your smooth, expansive hardwood floors on your way to your gourmet kitchen for your morning coffee. Imagine gatherings with loved ones relaxing around an extra large kitchen island. Your new kitchen boasts high end cabinets with soft close technology, a Tuscany inspired rustic backsplash, convenient under cabinet counter night lights, rounded sheetrock edges, and a full executive trim package. Downstairs, there is a full, unfinished basement ready to be your creative canvas. Want to add a home theater, fitness studio, In-Law suite, wine cellar, or entertaining space? This basement gives you the opportunity to curate additional value down the line. The home's exterior includes, 4 sides of designer brick, a 3 car garage, deluxe 1/2 circle driveway for additional parking and ease, and also, a massive, flat backyard with enough room to put in your very own custom pool or luxury firepit patio. All of that, located in one of Atlanta's most prestigious communities with access to a 27 hole championship golf course, among many other desirable amenities. Don't wait to see this property if you are looking for a brand new home in an established country club community!
Location
State GA
County Henry
Area 211 - Henry County
Lake Name None
Rooms
Bedroom Description Master on Main, Oversized Master
Other Rooms None
Basement Bath/Stubbed, Daylight, Exterior Entry, Full, Unfinished
Main Level Bedrooms 1
Dining Room Open Concept, Seats 12+
Interior
Interior Features Bookcases, Double Vanity, Entrance Foyer, High Ceilings 9 ft Lower, High Ceilings 10 ft Main, High Ceilings 10 ft Upper, High Speed Internet, His and Hers Closets, Tray Ceiling(s), Walk-In Closet(s)
Heating Natural Gas
Cooling Ceiling Fan(s), Central Air, Zoned
Flooring Carpet, Hardwood
Fireplaces Number 1
Fireplaces Type Factory Built, Family Room, Gas Log
Window Features None
Appliance Dishwasher, Disposal, Electric Water Heater, Gas Range, Microwave, Self Cleaning Oven
Laundry Laundry Room, Upper Level
Exterior
Exterior Feature None
Garage Attached, Garage, Garage Door Opener, Garage Faces Side, Kitchen Level
Garage Spaces 3.0
Fence None
Pool None
Community Features Clubhouse, Country Club, Gated, Golf, Homeowners Assoc, Near Schools, Pool, Sidewalks, Street Lights, Swim Team, Tennis Court(s), Other
Utilities Available Cable Available, Electricity Available, Natural Gas Available, Phone Available, Sewer Available, Underground Utilities, Water Available
Waterfront Description None
View Other
Roof Type Composition
Street Surface Paved
Accessibility None
Handicap Access None
Porch Deck, Front Porch
Total Parking Spaces 3
Building
Lot Description Back Yard
Story Three Or More
Sewer Public Sewer
Water Public
Architectural Style Contemporary/Modern, Traditional
Level or Stories Three Or More
Structure Type Brick 4 Sides
New Construction No
Construction Status Resale
Schools
Elementary Schools Flippen
Middle Schools Eagles Landing
High Schools Eagles Landing
Others
HOA Fee Include Door person, Security
Senior Community no
Restrictions true
Tax ID 051F01252000
Special Listing Condition None
Read Less

Bought with Virtual Properties Realty.com
GET MORE INFORMATION





