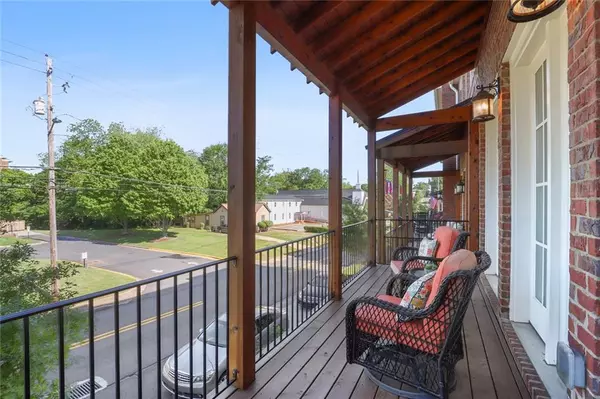For more information regarding the value of a property, please contact us for a free consultation.
116 Cole ST NE #1 Marietta, GA 30060
Want to know what your home might be worth? Contact us for a FREE valuation!

Our team is ready to help you sell your home for the highest possible price ASAP
Key Details
Sold Price $620,000
Property Type Townhouse
Sub Type Townhouse
Listing Status Sold
Purchase Type For Sale
Square Footage 3,226 sqft
Price per Sqft $192
Subdivision The Quad At Meeting Park
MLS Listing ID 6897061
Sold Date 08/25/21
Style Townhouse
Bedrooms 4
Full Baths 4
Half Baths 1
Construction Status Resale
HOA Fees $283
HOA Y/N Yes
Originating Board FMLS API
Year Built 2018
Annual Tax Amount $1,718
Tax Year 2020
Lot Size 1,306 Sqft
Acres 0.03
Property Description
MOTIVATED SELLER!!!Incentives offered with s 21 days closing. Prime location just a few blocks from Marietta Square and its amenities! An enjoyable short walk will take you to a selection of great dining and entertainment spots. You can’t beat this location everything within walking distance.Close to your local community garden w/access to Meeting Park community pool membership. This property seamlessly marries modern convenience and classic architectural detailing. The rocking chair porch leads to an inviting foyer where you’ll find a full-in-law suite w/full bathrm. A convenient elevator opens to give you access to this a four level stunner. On the main floor is the gourmet kitchen w/soaring ceilings, quartz countertops, an oversized island, upgraded light fixtrs, stainless steel appliances, featuring cabinets that go all the way to the ceiling for additional space and elegance.This dream kitchen flows into a sizable dining room that opens to the family room making the space great for entertaining. Relax at the beautiful light-filled living rm with a fireplace or walk out to the generously sized deck for socializing al fresco.The owner’s suite is located on the third floor and it features a walk-in closet and an upscale spa bath with a free-standing soaking tub. The laundry room is conveniently located on the same floor. Enjoy the fireworks display at the Square or an intimate night at home from the rooftop sky terrace located on the fourth floor where you can find an additional bedroom w/full bathroom and a second bonus room. The 2 car garage includes ceiling racks for additional storage! This home has plantation shutters throughout the house, hardwood floors and a lot more on this 3200plus sqft recently painted 4bedrms/4.5 bathrms Townhome.
Location
State GA
County Cobb
Area 74 - Cobb-West
Lake Name None
Rooms
Bedroom Description Other
Other Rooms None
Basement None
Dining Room None
Interior
Interior Features Double Vanity, Elevator, Entrance Foyer, High Ceilings 9 ft Lower, High Ceilings 9 ft Main, High Ceilings 9 ft Upper, Smart Home, Walk-In Closet(s)
Heating Electric, Forced Air, Heat Pump, Zoned
Cooling Ceiling Fan(s), Zoned
Flooring None
Fireplaces Number 1
Fireplaces Type Factory Built, Great Room
Window Features Insulated Windows
Appliance Dishwasher, Disposal, Gas Oven, Gas Range, Microwave
Laundry Laundry Room, Upper Level
Exterior
Exterior Feature Other
Garage Garage
Garage Spaces 2.0
Fence None
Pool None
Community Features None
Utilities Available None
View Other
Roof Type Shingle
Street Surface None
Accessibility Accessible Elevator Installed
Handicap Access Accessible Elevator Installed
Porch None
Total Parking Spaces 2
Building
Lot Description Level
Story Three Or More
Sewer Public Sewer
Water Public
Architectural Style Townhouse
Level or Stories Three Or More
Structure Type Other
New Construction No
Construction Status Resale
Schools
Elementary Schools West Side - Cobb
Middle Schools Marietta
High Schools Marietta
Others
Senior Community no
Restrictions false
Tax ID 16121601720
Ownership Fee Simple
Financing no
Special Listing Condition None
Read Less

Bought with Atlanta Fine Homes Sotheby's International
GET MORE INFORMATION





