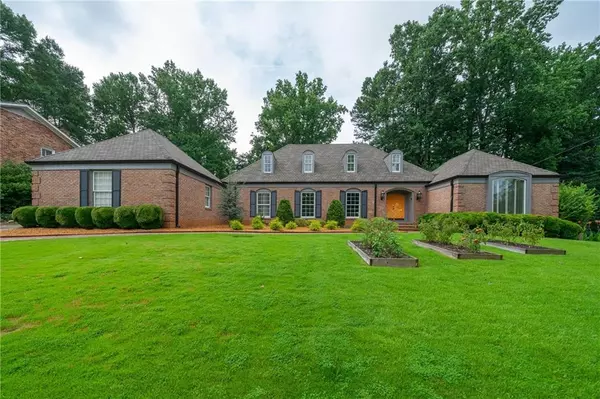For more information regarding the value of a property, please contact us for a free consultation.
1519 Rainier Falls DR NE Atlanta, GA 30329
Want to know what your home might be worth? Contact us for a FREE valuation!

Our team is ready to help you sell your home for the highest possible price ASAP
Key Details
Sold Price $785,000
Property Type Single Family Home
Sub Type Single Family Residence
Listing Status Sold
Purchase Type For Sale
Square Footage 2,689 sqft
Price per Sqft $291
Subdivision Victoria Estates
MLS Listing ID 6917452
Sold Date 08/31/21
Style French Provincial, Traditional
Bedrooms 3
Full Baths 2
Half Baths 1
Construction Status Resale
HOA Y/N No
Originating Board FMLS API
Year Built 1965
Annual Tax Amount $10,594
Tax Year 2020
Lot Size 0.500 Acres
Acres 0.5
Property Description
Walking distance to Emory or CDC! A true home for entertaining. Modern chef's kitchen including Sub Zero refrigerator/freezer, commercial grade, gas cooktop, two sinks, two dishwashers, and a secondary refrigerator/drink cooler. Living room boasts wall of windows leading out onto patio. Leveled backyard + freshly installed 3,000 sq ft of Zoysia sod. Separate family room and gorgeous master on main with two additional bedrooms + bonus room upstairs. Bathrooms are truly luxurious - master shower features 4 water streams! Upstairs bathroom highlight is a gorgeous clawfoot tub + separate shower. Unfinished basement with massive amount of storage. 2 car garage w/ work area & custom tool storage. Neighborhood features double sidewalks ideal for strolls.
Bonus feature: GENERATOR freshly serviced & ready to keep you working when the power goes out!
Location
State GA
County Dekalb
Area 52 - Dekalb-West
Lake Name None
Rooms
Bedroom Description Master on Main
Other Rooms None
Basement Unfinished
Main Level Bedrooms 1
Dining Room Separate Dining Room
Interior
Interior Features Entrance Foyer, High Ceilings 9 ft Main, His and Hers Closets
Heating Natural Gas
Cooling Central Air
Flooring Hardwood
Fireplaces Number 1
Fireplaces Type Gas Log, Gas Starter, Living Room
Window Features Plantation Shutters
Appliance Dishwasher, Disposal, Gas Cooktop, Gas Oven, Microwave, Range Hood, Refrigerator
Laundry Laundry Room, Main Level, Mud Room
Exterior
Exterior Feature Private Yard
Garage Garage, Garage Door Opener, Garage Faces Rear, Kitchen Level
Garage Spaces 2.0
Fence Back Yard
Pool None
Community Features Sidewalks
Utilities Available Cable Available, Electricity Available, Natural Gas Available, Phone Available, Sewer Available, Water Available
View Other
Roof Type Composition
Street Surface Paved
Accessibility None
Handicap Access None
Porch Patio
Total Parking Spaces 2
Building
Lot Description Back Yard, Front Yard, Landscaped, Private
Story Two
Sewer Public Sewer
Water Public
Architectural Style French Provincial, Traditional
Level or Stories Two
Structure Type Brick 4 Sides
New Construction No
Construction Status Resale
Schools
Elementary Schools Briar Vista
Middle Schools Druid Hills
High Schools Druid Hills
Others
Senior Community no
Restrictions false
Tax ID 18 105 08 007
Special Listing Condition None
Read Less

Bought with Compass
GET MORE INFORMATION





