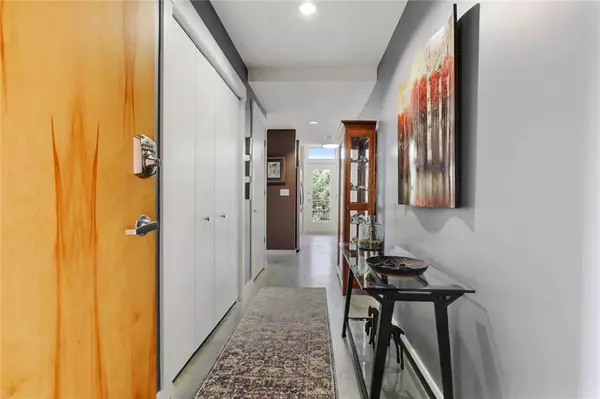For more information regarding the value of a property, please contact us for a free consultation.
245 N Highland AVE NE #313 Atlanta, GA 30307
Want to know what your home might be worth? Contact us for a FREE valuation!

Our team is ready to help you sell your home for the highest possible price ASAP
Key Details
Sold Price $539,900
Property Type Condo
Sub Type Condominium
Listing Status Sold
Purchase Type For Sale
Square Footage 1,452 sqft
Price per Sqft $371
Subdivision Inman Park Village Lofts
MLS Listing ID 6922531
Sold Date 09/07/21
Style Contemporary/Modern, Loft, Mid-Rise (up to 5 stories)
Bedrooms 2
Full Baths 2
Construction Status Resale
HOA Fees $437
HOA Y/N Yes
Originating Board FMLS API
Year Built 2006
Annual Tax Amount $4,457
Tax Year 2020
Lot Size 1,359 Sqft
Acres 0.0312
Property Description
Loft living at its best in the most walkable neighborhood in the city! Filled with natural light throughout, this 2bBR/2BA large corner unit will impress with its 10’ ceilings, polished concrete floors, tall windows and best park views in the building. Large corner balcony off the family rm offers view of tree tops and park below. White kitchen with large storage drawers, breakfast bar and 2nd balcony access to enjoy coffee in the morning. Lovely owner’s retreat with large bath featuring dual sinks, separate tiled shower and soaking tub. 2nd bedroom or office with private bath and large closet. Walk to Atlanta’s best restaurants and bars, Krog Street Market, the Beltline, Ponce City Market, Marta, Freedom Park Trails, Inman Park and adjoining historic neighborhoods. Google Fiber, 2 deeded parking spaces and storage unit. HOA includes water, trash, gym, club room w/kitchen and patio and park area. Quiet end of hall, corner location. Original owner, impeccably maintained- new washer/dryer remain. Newer HVAC, water heater and water filter.
Location
State GA
County Fulton
Area 22 - Atlanta North
Lake Name None
Rooms
Bedroom Description Master on Main
Other Rooms None
Basement None
Main Level Bedrooms 2
Dining Room Open Concept, Other
Interior
Interior Features Entrance Foyer 2 Story, High Ceilings 10 ft Main, High Speed Internet, Walk-In Closet(s)
Heating Electric, Heat Pump
Cooling Central Air
Flooring Concrete
Fireplaces Type None
Window Features Insulated Windows
Appliance Dishwasher, Disposal, Electric Range, Electric Water Heater, Microwave
Laundry In Hall
Exterior
Exterior Feature Balcony
Garage Assigned, Deeded, Drive Under Main Level, Garage Door Opener
Fence None
Pool None
Community Features Fitness Center, Homeowners Assoc, Near Beltline, Near Marta, Near Schools, Near Trails/Greenway, Park
Utilities Available Cable Available, Electricity Available, Phone Available, Sewer Available, Underground Utilities
View Other
Roof Type Concrete
Street Surface Asphalt
Accessibility None
Handicap Access None
Porch Deck
Total Parking Spaces 2
Building
Lot Description Other
Story One
Sewer Public Sewer
Water Public
Architectural Style Contemporary/Modern, Loft, Mid-Rise (up to 5 stories)
Level or Stories One
Structure Type Brick 4 Sides, Stucco
New Construction No
Construction Status Resale
Schools
Elementary Schools Mary Lin
Middle Schools David T Howard
High Schools Midtown
Others
Senior Community no
Restrictions true
Tax ID 14 0019 LL1025
Ownership Condominium
Financing yes
Special Listing Condition None
Read Less

Bought with Compass
GET MORE INFORMATION





