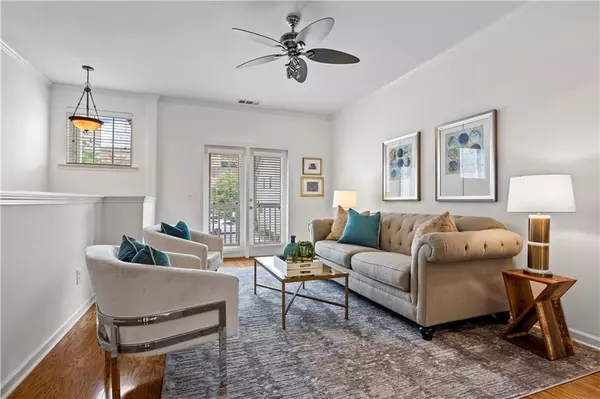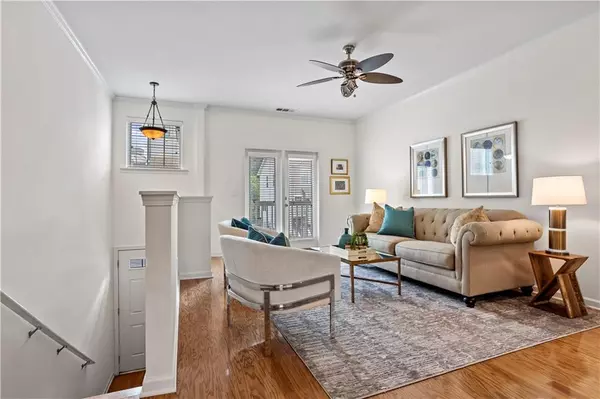For more information regarding the value of a property, please contact us for a free consultation.
2047 Liberty CT NW Atlanta, GA 30318
Want to know what your home might be worth? Contact us for a FREE valuation!

Our team is ready to help you sell your home for the highest possible price ASAP
Key Details
Sold Price $339,000
Property Type Townhouse
Sub Type Townhouse
Listing Status Sold
Purchase Type For Sale
Square Footage 1,845 sqft
Price per Sqft $183
Subdivision Liberty Park
MLS Listing ID 6910686
Sold Date 09/13/21
Style Townhouse, Traditional
Bedrooms 3
Full Baths 3
Half Baths 1
Construction Status Resale
HOA Fees $330
HOA Y/N Yes
Originating Board FMLS API
Year Built 2006
Annual Tax Amount $4,236
Tax Year 2020
Lot Size 609 Sqft
Acres 0.014
Property Description
Rare (large) floor plan at Liberty Park features open concept and huge kitchen island! Charming 3 story FEE SIMPLE townhome with garage located on cul-de-sac street right by the pool! 2 master bedrooms and a 3rd large bedroom on ground floor offer lots of possibilities for guest, office, roommate, den, and more. Kitchen with granite counters, stainless steel appliances open to dining space and connects to living space. Nice sized deck off back of unit and additional deck off living space at front of unit. Gated Community features pool, dog park, 24 hour security and is right across the street from shopping and dining options. Close by is the new Westside Park (Atlanta's largest park). This home is an amazing value to live inside the perimeter in very convenient location. Taxes do not reflect Homestead Exemption. Check the sq ft of this unit compared to all the others!
Location
State GA
County Fulton
Area 22 - Atlanta North
Lake Name None
Rooms
Other Rooms None
Basement None
Dining Room Open Concept
Interior
Interior Features Disappearing Attic Stairs, High Ceilings 9 ft Lower, High Ceilings 9 ft Main, High Ceilings 9 ft Upper, High Speed Internet, Low Flow Plumbing Fixtures, Walk-In Closet(s)
Heating Central, Zoned
Cooling Ceiling Fan(s), Central Air, Zoned
Flooring Carpet, Hardwood
Fireplaces Type None
Window Features Insulated Windows
Appliance Dishwasher, Disposal, Electric Range, Electric Water Heater, Microwave, Refrigerator
Laundry Upper Level
Exterior
Exterior Feature None
Garage Attached, Drive Under Main Level, Driveway, Garage, Garage Door Opener
Garage Spaces 1.0
Fence None
Pool None
Community Features Dog Park, Gated, Homeowners Assoc, Near Shopping, Pool, Public Transportation, Sidewalks
Utilities Available Cable Available, Electricity Available, Phone Available, Sewer Available, Underground Utilities, Water Available
Waterfront Description None
View Other
Roof Type Composition
Street Surface Asphalt
Accessibility None
Handicap Access None
Porch Deck
Total Parking Spaces 1
Building
Lot Description Cul-De-Sac, Level
Story Three Or More
Sewer Public Sewer
Water Public
Architectural Style Townhouse, Traditional
Level or Stories Three Or More
Structure Type Cement Siding
New Construction No
Construction Status Resale
Schools
Elementary Schools Bolton Academy
Middle Schools Willis A. Sutton
High Schools North Atlanta
Others
HOA Fee Include Maintenance Structure, Maintenance Grounds, Pest Control, Reserve Fund, Security, Swim/Tennis, Termite
Senior Community no
Restrictions true
Tax ID 17 0221 LL2582
Ownership Fee Simple
Financing yes
Special Listing Condition None
Read Less

Bought with Harry Norman REALTORS
GET MORE INFORMATION





