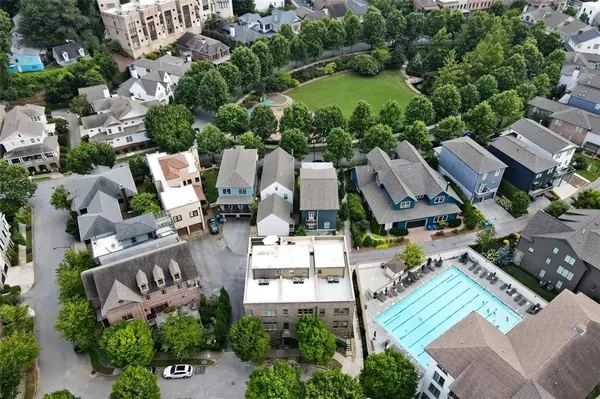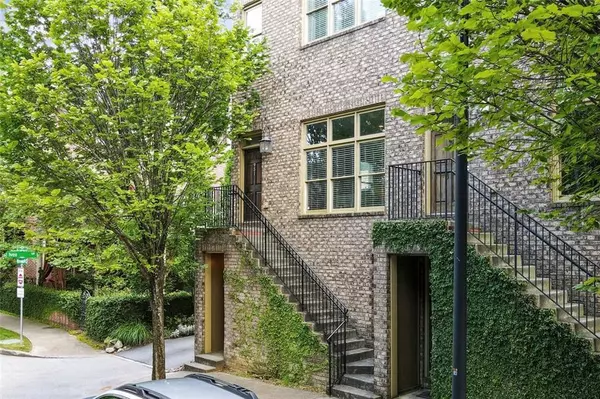For more information regarding the value of a property, please contact us for a free consultation.
951 N ORMEWOOD PARK DR SE Atlanta, GA 30316
Want to know what your home might be worth? Contact us for a FREE valuation!

Our team is ready to help you sell your home for the highest possible price ASAP
Key Details
Sold Price $770,000
Property Type Townhouse
Sub Type Townhouse
Listing Status Sold
Purchase Type For Sale
Square Footage 2,793 sqft
Price per Sqft $275
Subdivision Glenwood Park
MLS Listing ID 6927682
Sold Date 09/17/21
Style Contemporary/Modern, Townhouse, Traditional
Bedrooms 4
Full Baths 3
Half Baths 1
Construction Status Resale
HOA Fees $130
HOA Y/N Yes
Originating Board FMLS API
Year Built 2008
Annual Tax Amount $7,909
Tax Year 2020
Lot Size 1,176 Sqft
Acres 0.027
Property Description
SPACIOUS END UNIT BRICK TOWNHOME with rooftop bonus room IN GLENWOOD PARK, sought after new urbanist neighborhood conveniently located between Grant Park and East Atlanta Village with its own shops, restaurants, community oval park/ playground, community garden, dog park, bocce court, members’ only pool. The Southside BELTLINE TRAIL is 600 feet away! Abundant natural light from many windows; oversized great room easily functions as living/ dining; wide plank solid oak hardwood flooring; well maintained and upgraded (crown/ ceiling moldings, window blinds, interior glass pane doors, designer/ can lighting); expansive kitchen (large enough to hold dining room table) w/ marble countertops, white cabinets, island w/ bar seating and storage, s/s appls (side by side refrigerator, microwave incl), walk-in pantry; French doors open from kitchen to large balcony, perfect for grilling/ outdoor dining; corner primary bedroom suite features walk-in closet, double vanity, soaking tub, separate shower; 2 addl bedrooms (one with walk-in closet) share Jack and Jill bathroom; terrace level studio apartment/ in-law suite has separate entry/ kitchen (including washer/dryer), ideal as rentable/ AirBNB space; rooftop bonus room w/ French doors lead to stunning rooftop deck/ city views; laundry located on same floor as primary/ 2 additional bedrooms; 2 car side by side garage. Primary attendance zone for Atlanta Neighborhood Charter Elem/ Middle Schools. Neighborhood is experiencing increase in livability/ conveniences from mix of new grocery stores, vibrant neighborhood retail, exciting mixed use destinations (The Atlanta Dairies w/ food hall, Madison Yards), The Beltline, Grant Park w/ pool/ playground, Farmer’s Market, Zoo Atlanta, so much more!
Location
State GA
County Fulton
Area 32 - Fulton South
Lake Name None
Rooms
Bedroom Description Split Bedroom Plan
Other Rooms None
Basement Daylight, Driveway Access, Exterior Entry, Finished Bath, Finished, Interior Entry
Dining Room Great Room, Open Concept
Interior
Interior Features High Ceilings 10 ft Main, High Ceilings 9 ft Lower, Double Vanity, High Speed Internet, Permanent Attic Stairs, Walk-In Closet(s)
Heating Forced Air, Heat Pump, Zoned, Natural Gas
Cooling Ceiling Fan(s), Central Air, Heat Pump, Zoned
Flooring Hardwood
Fireplaces Type None
Window Features Insulated Windows
Appliance Dishwasher, Dryer, Disposal, Refrigerator, Gas Range, Gas Water Heater, Gas Cooktop, Gas Oven, Microwave, Self Cleaning Oven, Washer
Laundry In Hall, Upper Level
Exterior
Exterior Feature Storage, Balcony, Private Front Entry
Garage Attached, Garage Door Opener, Drive Under Main Level, Garage, Garage Faces Rear, Storage
Garage Spaces 2.0
Fence None
Pool None
Community Features Near Beltline, Homeowners Assoc, Public Transportation, Near Trails/Greenway, Park, Dog Park, Playground, Pool, Restaurant, Sidewalks, Street Lights, Near Marta
Utilities Available Cable Available, Electricity Available, Natural Gas Available, Phone Available, Sewer Available, Underground Utilities, Water Available
View City
Roof Type Composition
Street Surface Asphalt
Accessibility None
Handicap Access None
Porch Deck, Rooftop, Rear Porch
Total Parking Spaces 2
Building
Lot Description Corner Lot, Level, Zero Lot Line
Story Three Or More
Sewer Public Sewer
Water Public
Architectural Style Contemporary/Modern, Townhouse, Traditional
Level or Stories Three Or More
Structure Type Brick 3 Sides
New Construction No
Construction Status Resale
Schools
Elementary Schools Parkside
Middle Schools Martin L. King Jr.
High Schools Maynard Jackson
Others
HOA Fee Include Maintenance Grounds
Senior Community no
Restrictions false
Tax ID 14 001200063617
Ownership Fee Simple
Financing no
Special Listing Condition None
Read Less

Bought with Compass
GET MORE INFORMATION





