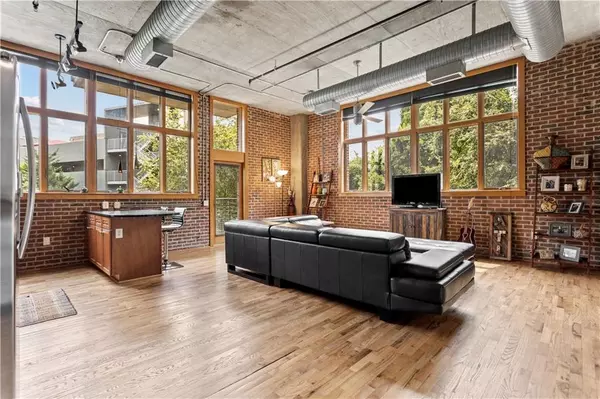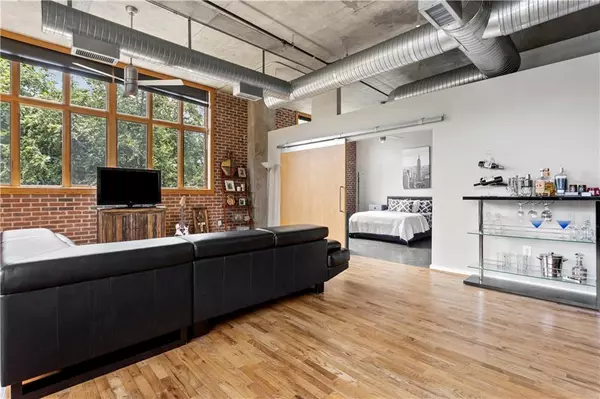For more information regarding the value of a property, please contact us for a free consultation.
640 Glen Iris DR NE #415 Atlanta, GA 30308
Want to know what your home might be worth? Contact us for a FREE valuation!

Our team is ready to help you sell your home for the highest possible price ASAP
Key Details
Sold Price $455,000
Property Type Condo
Sub Type Condominium
Listing Status Sold
Purchase Type For Sale
Square Footage 1,273 sqft
Price per Sqft $357
Subdivision Glen Iris Lofts
MLS Listing ID 6932333
Sold Date 09/16/21
Style Contemporary/Modern, Loft, Mid-Rise (up to 5 stories)
Bedrooms 2
Full Baths 2
Construction Status Resale
HOA Fees $478
HOA Y/N Yes
Originating Board FMLS API
Year Built 2001
Annual Tax Amount $7,194
Tax Year 2020
Lot Size 1,271 Sqft
Acres 0.0292
Property Description
With the vibrancy of Ponce City Market, Old Fourth Ward, and the Beltline feet from your front door, there is simply no better location to call home within the city of Atlanta. Surrounded by coffee shops, restaurants and parks this spacious loft is exactly what you have been looking for! Featuring two bedrooms with concrete floors, two full bathroom and a big open concept living room perfect for entertaining. Huge windows bring in lots of natural light and the exposed brick and high ceilings truly make this place one of a kind. Walk out onto your balcony and enjoy the great city views. Gated community includes a pool and dog park and the unit comes with 2 assigned parking spaces.
Location
State GA
County Fulton
Area 23 - Atlanta North
Lake Name None
Rooms
Bedroom Description Other
Other Rooms None
Basement None
Main Level Bedrooms 2
Dining Room Open Concept
Interior
Interior Features Beamed Ceilings, High Ceilings 10 ft Main, High Speed Internet
Heating Electric
Cooling Central Air
Flooring Concrete, Hardwood
Fireplaces Type None
Window Features Insulated Windows
Appliance Dishwasher, Disposal, Dryer, Gas Range, Microwave, Refrigerator, Washer
Laundry Laundry Room
Exterior
Exterior Feature Balcony
Garage Assigned
Fence Fenced
Pool Above Ground
Community Features Gated, Homeowners Assoc, Near Beltline, Near Shopping, Park, Playground, Pool, Public Transportation, Restaurant, Sidewalks, Street Lights
Utilities Available Cable Available
View City
Roof Type Other
Street Surface Asphalt
Accessibility Accessible Doors, Accessible Entrance, Accessible Full Bath, Accessible Hallway(s), Accessible Washer/Dryer
Handicap Access Accessible Doors, Accessible Entrance, Accessible Full Bath, Accessible Hallway(s), Accessible Washer/Dryer
Porch Patio
Total Parking Spaces 2
Private Pool true
Building
Lot Description Other
Story One
Sewer Public Sewer
Water Public
Architectural Style Contemporary/Modern, Loft, Mid-Rise (up to 5 stories)
Level or Stories One
Structure Type Brick 4 Sides
New Construction No
Construction Status Resale
Schools
Elementary Schools Springdale Park
Middle Schools David T Howard
High Schools Midtown
Others
HOA Fee Include Gas, Insurance, Trash, Water
Senior Community no
Restrictions true
Tax ID 14 004800340666
Ownership Condominium
Financing no
Special Listing Condition None
Read Less

Bought with Keller Williams Realty Metro Atl
GET MORE INFORMATION





