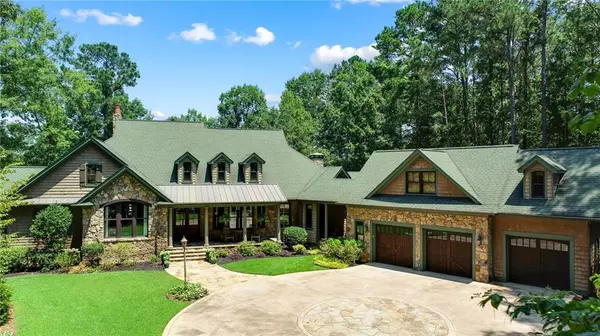For more information regarding the value of a property, please contact us for a free consultation.
189 Reynolds DR Eatonton, GA 31024
Want to know what your home might be worth? Contact us for a FREE valuation!

Our team is ready to help you sell your home for the highest possible price ASAP
Key Details
Sold Price $3,500,000
Property Type Single Family Home
Sub Type Single Family Residence
Listing Status Sold
Purchase Type For Sale
Square Footage 8,110 sqft
Price per Sqft $431
Subdivision Great Waters
MLS Listing ID 6920599
Sold Date 09/20/21
Style Traditional
Bedrooms 6
Full Baths 7
Half Baths 2
Construction Status Resale
HOA Fees $800
HOA Y/N Yes
Originating Board FMLS API
Year Built 2005
Annual Tax Amount $14,578
Tax Year 2020
Lot Size 1.240 Acres
Acres 1.24
Property Description
Lake front estate located on a cove in the tranquil and prestigious enclave of Great Waters at Reynolds Lake Oconee. Very well detailed throughout, including woodwork and moldings, custom designed and crafted by a local Master Artisan. Home has extensive use of reclaimed antique heart pine throughout, including hand-crafted flooring and structural beams and ceilings. The use of reclaimed antique elements throughout the house gives this home an ambiance and Old World feel that is difficult to replicate. The open concept kitchen is well-designed with ease of entertaining in mind. Including a custom designed LaCanche French Range, flamed and brushed granite countertops, Carrara Marble accents, as well as a large island magnificently crowned with rare living-edge African Rosewood. Commercial refrigeration and a true, fully equipped butler's pantry makes this kitchen ready for any crowd, big or small. Bi-fold doors opens up the great room to the extensive open decks with a spectacular view across the lake. Another four-season screened porch features a stone fire place (one of three) with a wood-burning pizza oven. The primary bedroom suite is on the main level and features a sitting area and a bath with a freestanding tub. There are 4 additional bedrooms in the house all with on-suite bathrooms. Additionally, above the garage there is a full bedroom suite with a full kitchen, living room, full bath, closet, and its own A/C.
Location
State GA
County Putnam
Area 243 - Putnam
Lake Name Oconee
Rooms
Bedroom Description Master on Main, Oversized Master
Other Rooms Guest House
Basement Finished, Full
Main Level Bedrooms 2
Dining Room Seats 12+, Separate Dining Room
Interior
Interior Features Beamed Ceilings, High Ceilings 10 ft Lower, High Ceilings 10 ft Main, Smart Home, Walk-In Closet(s), Wet Bar
Heating Central
Cooling Ceiling Fan(s), Central Air
Flooring Ceramic Tile, Hardwood
Fireplaces Number 3
Fireplaces Type Basement, Family Room, Other Room, Outside
Window Features None
Appliance Dishwasher, Disposal, Double Oven, Dryer, Gas Cooktop, Microwave, Refrigerator, Washer
Laundry In Hall, Laundry Room, Lower Level, Main Level
Exterior
Exterior Feature Gas Grill, Private Rear Entry, Rear Stairs
Garage Attached, Driveway, Garage, Garage Faces Front
Garage Spaces 3.0
Fence None
Pool None
Community Features Boating, Clubhouse, Country Club, Gated, Golf, Homeowners Assoc, Lake
Utilities Available None
Waterfront Description Lake, Lake Front
Roof Type Composition, Shingle
Street Surface Asphalt
Accessibility None
Handicap Access None
Porch Covered, Deck, Glass Enclosed, Patio, Rear Porch, Screened, Side Porch
Total Parking Spaces 3
Building
Lot Description Back Yard, Lake/Pond On Lot, Landscaped
Story Two
Sewer Septic Tank
Water Well
Architectural Style Traditional
Level or Stories Two
Structure Type Stone
New Construction No
Construction Status Resale
Schools
Elementary Schools Putnam County
Middle Schools Putnam County
High Schools Putnam County
Others
Senior Community no
Restrictions false
Tax ID 104C003
Special Listing Condition None
Read Less

Bought with Non FMLS Member
GET MORE INFORMATION





