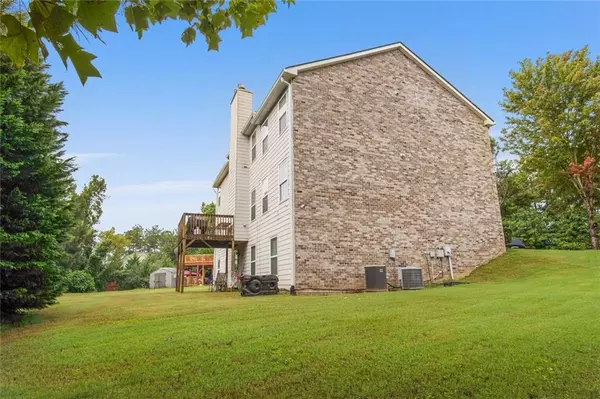For more information regarding the value of a property, please contact us for a free consultation.
1240 Buckingham DR Fairburn, GA 30213
Want to know what your home might be worth? Contact us for a FREE valuation!

Our team is ready to help you sell your home for the highest possible price ASAP
Key Details
Sold Price $367,000
Property Type Single Family Home
Sub Type Single Family Residence
Listing Status Sold
Purchase Type For Sale
Square Footage 3,142 sqft
Price per Sqft $116
Subdivision The Parks At Durham Lakes
MLS Listing ID 6929289
Sold Date 09/17/21
Style Traditional
Bedrooms 5
Full Baths 4
Construction Status Resale
HOA Y/N No
Originating Board FMLS API
Year Built 2006
Annual Tax Amount $1,956
Tax Year 2020
Lot Size 0.279 Acres
Acres 0.279
Property Description
Welcome Home! This is a spacious 5 bedroom/4 bath home with a full basement. It's perfectly positioned in a cul-de-sac within a very quiet, suburban neighborhood. Laminate floors and new carpet throughout the home. The basement is newly renovated, featuring a nice full bathroom. This home has some great features. There are trey ceilings in the living room, recessed lighting, 2 car garage, 2 fireplaces, oversized master, 3 sided brick, a deck, a home gym and much more. The seller is allowing additional viewings Monday, 08/16 after 5pm. Buyers with financing may be subject to getting pre-approved by a preferred lender before entering an agreement.
Location
State GA
County Fulton
Area 33 - Fulton South
Lake Name None
Rooms
Bedroom Description Oversized Master
Other Rooms Shed(s)
Basement Bath/Stubbed, Exterior Entry, Finished, Finished Bath, Full, Interior Entry
Main Level Bedrooms 1
Dining Room None
Interior
Interior Features Double Vanity
Heating Natural Gas
Cooling Ceiling Fan(s)
Flooring Carpet
Fireplaces Number 2
Fireplaces Type Living Room, Master Bedroom
Window Features Insulated Windows
Appliance Dishwasher, Disposal, Gas Oven, Microwave, Refrigerator
Laundry Upper Level
Exterior
Exterior Feature Balcony, Private Yard
Garage Driveway, Garage
Garage Spaces 2.0
Fence None
Pool None
Community Features None
Utilities Available Cable Available, Electricity Available, Natural Gas Available, Phone Available, Sewer Available, Water Available
Waterfront Description None
View City
Roof Type Shingle
Street Surface Asphalt
Accessibility None
Handicap Access None
Porch Deck
Total Parking Spaces 4
Building
Lot Description Back Yard, Cul-De-Sac, Front Yard, Landscaped
Story Two
Sewer Public Sewer
Water Public
Architectural Style Traditional
Level or Stories Two
Structure Type Brick 3 Sides
New Construction No
Construction Status Resale
Schools
Elementary Schools E.C. West
Middle Schools Bear Creek - Fulton
High Schools Creekside
Others
Senior Community no
Restrictions true
Tax ID 07 270001692064
Special Listing Condition None
Read Less

Bought with PalmerHouse Properties
GET MORE INFORMATION





