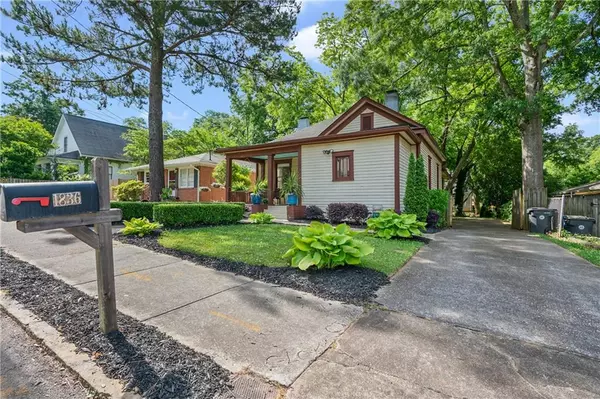For more information regarding the value of a property, please contact us for a free consultation.
1836 Thompson AVE East Point, GA 30344
Want to know what your home might be worth? Contact us for a FREE valuation!

Our team is ready to help you sell your home for the highest possible price ASAP
Key Details
Sold Price $287,000
Property Type Single Family Home
Sub Type Single Family Residence
Listing Status Sold
Purchase Type For Sale
Square Footage 1,589 sqft
Price per Sqft $180
Subdivision Conley Hills
MLS Listing ID 6884112
Sold Date 06/18/21
Style Cottage
Bedrooms 3
Full Baths 2
Construction Status Resale
HOA Y/N No
Originating Board FMLS API
Year Built 1930
Annual Tax Amount $218
Tax Year 2020
Lot Size 7,348 Sqft
Acres 0.1687
Property Description
Charming Conley Hills Cottage – Story book front porch, 3 bedrooms, 2 baths, 10' ceilings, kitchen has granite countertops, heart of pine wood floors throughout, four one-of-kind handmade fireplaces with gorgeous mantels (coal burning from the 1930's). This home features large living room that opens to dining room and kitchen. Oversized master suite, with large custom closets, and French doors that lead to back deck/yard. Parking allows for 4 cars. Private, huge, fenced back yard with darling she/he shed, with room for a pool. Located in the heart of East Point, just minutes to the airport, Marta, Tyler Perry Studios, East Point's Path Project, .5 mile walk to dog park and Velodrome. Truly one of a kind located inside the perimeter! This one will NOT last. Sold As Is - exterior needs TLC. No Showings until Saturday, May 22nd 11:00-4:00. All offers must be presented by Sunday, May 23rd at 6:00 p.m.
Location
State GA
County Fulton
Area 31 - Fulton South
Lake Name None
Rooms
Bedroom Description Master on Main
Other Rooms Shed(s)
Basement None
Main Level Bedrooms 3
Dining Room Separate Dining Room
Interior
Interior Features Disappearing Attic Stairs, High Ceilings 10 ft Main
Heating Central, Natural Gas
Cooling Central Air
Flooring Carpet, Ceramic Tile, Hardwood
Fireplaces Number 4
Fireplaces Type Decorative
Window Features None
Appliance Dishwasher, Disposal, Dryer, Electric Cooktop, Electric Oven, Microwave, Refrigerator, Washer
Laundry In Bathroom
Exterior
Exterior Feature Private Front Entry, Private Rear Entry, Private Yard
Parking Features Driveway, Level Driveway
Fence Back Yard
Pool None
Community Features Airport/Runway, Dog Park, Near Marta, Near Schools, Near Shopping, Sidewalks
Utilities Available Cable Available, Electricity Available, Phone Available, Water Available
Waterfront Description None
View Other
Roof Type Composition
Street Surface Asphalt
Accessibility None
Handicap Access None
Porch Deck
Total Parking Spaces 4
Building
Lot Description Back Yard, Front Yard
Story One
Sewer Public Sewer
Water Public
Architectural Style Cottage
Level or Stories One
New Construction No
Construction Status Resale
Schools
Elementary Schools Hamilton E. Holmes
Middle Schools Paul D. West
High Schools Tri-Cities
Others
Senior Community no
Restrictions false
Tax ID 14 016400040082
Special Listing Condition None
Read Less

Bought with PalmerHouse Properties




