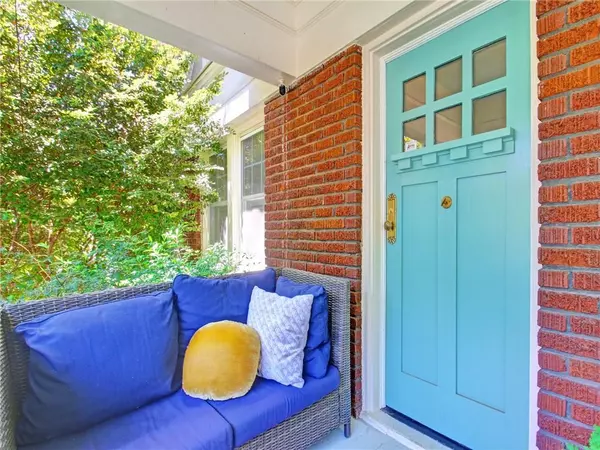For more information regarding the value of a property, please contact us for a free consultation.
678 Cresthill AVE NE Atlanta, GA 30306
Want to know what your home might be worth? Contact us for a FREE valuation!

Our team is ready to help you sell your home for the highest possible price ASAP
Key Details
Sold Price $945,000
Property Type Single Family Home
Sub Type Single Family Residence
Listing Status Sold
Purchase Type For Sale
Square Footage 1,988 sqft
Price per Sqft $475
Subdivision Virginia Highlands
MLS Listing ID 6897112
Sold Date 08/24/21
Style Bungalow, Craftsman
Bedrooms 3
Full Baths 2
Half Baths 1
Construction Status Resale
HOA Y/N No
Originating Board FMLS API
Year Built 1925
Annual Tax Amount $10,182
Tax Year 2020
Lot Size 5,945 Sqft
Acres 0.1365
Property Description
Virginia Highlands Classic! This ideally-located 3-bed, 2.5 bath craftsman bungalow sits on a quiet, corner lot on one of Atlanta's few brick-paved streets, features stylish kitchen w/Carrara marble counters, den w/vaulted ceilings. Recent high-end upgrades include renovated/updated bathrooms, new hardware, shutters & shades, fresh interior paint & refinished flooring, vapor barrier, etc. Outside: enjoy spacious covered front porch & back deck overlooking newly fenced backyard. Walk to Beltline, Piedmont Park. 2 Car Garage w/ample storage, plus 2 extra off-street spaces
Location
State GA
County Fulton
Area 23 - Atlanta North
Lake Name None
Rooms
Bedroom Description None
Other Rooms Garage(s)
Basement Crawl Space, Unfinished
Main Level Bedrooms 1
Dining Room Separate Dining Room
Interior
Interior Features Beamed Ceilings, Double Vanity, High Speed Internet, His and Hers Closets, Wet Bar
Heating Central
Cooling Ceiling Fan(s), Central Air
Flooring Hardwood
Fireplaces Number 1
Fireplaces Type Living Room
Window Features Plantation Shutters
Appliance Dishwasher, Disposal
Laundry Main Level
Exterior
Exterior Feature Awning(s)
Garage Driveway, Garage, Garage Faces Side, Level Driveway, Parking Pad
Garage Spaces 2.0
Fence Back Yard, Wood
Pool None
Community Features None
Utilities Available Cable Available, Electricity Available, Natural Gas Available, Phone Available, Sewer Available, Water Available
Waterfront Description None
View City
Roof Type Shingle
Street Surface Asphalt, Other
Accessibility None
Handicap Access None
Porch Covered, Deck, Front Porch, Rear Porch
Total Parking Spaces 3
Building
Lot Description Back Yard, Corner Lot, Front Yard, Landscaped, Level
Story Two
Sewer Public Sewer
Water Public
Architectural Style Bungalow, Craftsman
Level or Stories Two
Structure Type Brick 3 Sides
New Construction No
Construction Status Resale
Schools
Elementary Schools Springdale Park
Middle Schools David T Howard
High Schools Midtown
Others
Senior Community no
Restrictions false
Tax ID 17 005300040584
Special Listing Condition None
Read Less

Bought with Ansley Real Estate
GET MORE INFORMATION





