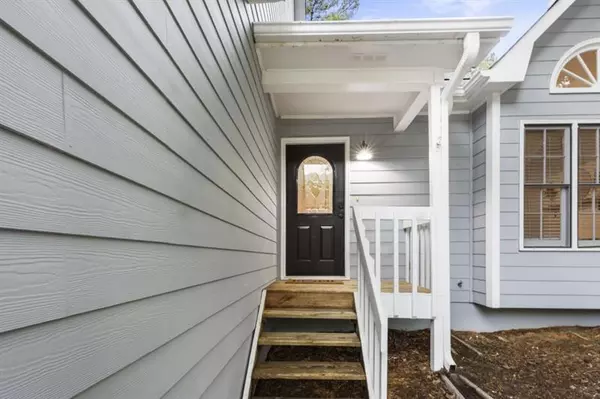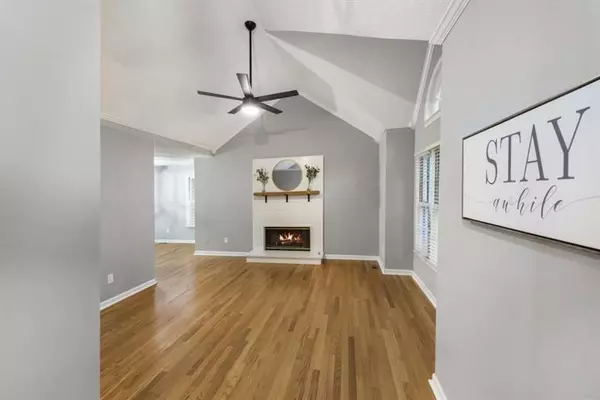For more information regarding the value of a property, please contact us for a free consultation.
4724 Bradford LN Powder Springs, GA 30127
Want to know what your home might be worth? Contact us for a FREE valuation!

Our team is ready to help you sell your home for the highest possible price ASAP
Key Details
Sold Price $300,000
Property Type Single Family Home
Sub Type Single Family Residence
Listing Status Sold
Purchase Type For Sale
Square Footage 1,823 sqft
Price per Sqft $164
Subdivision Country Walk
MLS Listing ID 6897493
Sold Date 06/28/21
Style Other
Bedrooms 4
Full Baths 3
Construction Status Resale
HOA Fees $532
HOA Y/N No
Originating Board FMLS API
Year Built 1989
Annual Tax Amount $2,107
Tax Year 2020
Lot Size 0.281 Acres
Acres 0.281
Property Description
Gorgeous renovation in the sought after Country Walk subdivision tucked away in a cul-de-sac!! REAL hardwoods on main. Remodeled Kitchen with Quartz counters, subway tile and grey painted cabinets give this home and updated and fresh vibe. Cozy living room with a fireplace boasting Quartz, shiplap accent and updated mantle. Tall ceiling on main give the home a rich feel. Eat in Kitchen with breakfast area. Relax in the screened in back porch. New light fixtures. Large vaulted ceiling in Master with hardwoods, deck off, & walk in closet, renovated bathroom with elegant granite selection, tiled shower, new flooring and more! New granite in all bathrooms. Finished bedroom in basement with a remodeled bath. This home will not disappoint. Approximately 5 Year roof, newer water heater, 3 years AC unit. Swim/Tennis community, greenspace to play, all with easy access to the Silver Comet Trail. Won't last!!
Location
State GA
County Cobb
Area 73 - Cobb-West
Lake Name None
Rooms
Bedroom Description Split Bedroom Plan
Other Rooms None
Basement Partial
Dining Room Separate Dining Room
Interior
Interior Features Double Vanity
Heating Forced Air, Natural Gas
Cooling Central Air
Flooring Carpet, Hardwood, Vinyl
Fireplaces Number 1
Fireplaces Type Living Room
Window Features None
Appliance Dishwasher, Electric Oven, Microwave, Refrigerator
Laundry Other
Exterior
Exterior Feature Other
Parking Features Attached, Garage
Garage Spaces 2.0
Fence None
Pool None
Community Features Homeowners Assoc, Near Shopping, Park, Playground, Pool, Tennis Court(s)
Utilities Available Electricity Available, Natural Gas Available, Underground Utilities
Waterfront Description None
View Other
Roof Type Shingle
Street Surface Paved
Accessibility None
Handicap Access None
Porch Deck, Screened
Total Parking Spaces 2
Building
Lot Description Back Yard
Story Multi/Split
Sewer Public Sewer
Water Public
Architectural Style Other
Level or Stories Multi/Split
Structure Type Other
New Construction No
Construction Status Resale
Schools
Elementary Schools Varner
Middle Schools Tapp
High Schools Mceachern
Others
HOA Fee Include Swim/Tennis
Senior Community no
Restrictions true
Tax ID 19072901260
Financing no
Special Listing Condition None
Read Less

Bought with Keller Williams Realty Atl Perimeter




