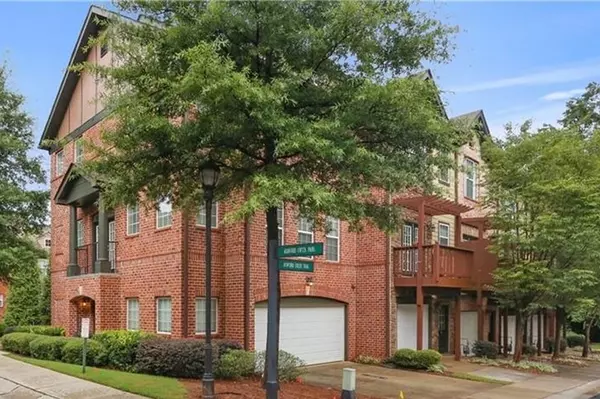For more information regarding the value of a property, please contact us for a free consultation.
3684 Ashford Creek TRL NE Brookhaven, GA 30319
Want to know what your home might be worth? Contact us for a FREE valuation!

Our team is ready to help you sell your home for the highest possible price ASAP
Key Details
Sold Price $408,000
Property Type Townhouse
Sub Type Townhouse
Listing Status Sold
Purchase Type For Sale
Square Footage 1,959 sqft
Price per Sqft $208
Subdivision Ashford Creek Town Homes
MLS Listing ID 6664525
Sold Date 04/09/20
Style Colonial, Townhouse, Traditional
Bedrooms 2
Full Baths 2
Half Baths 1
HOA Fees $237
Originating Board FMLS API
Year Built 2006
Annual Tax Amount $4,528
Tax Year 2018
Lot Size 1,219 Sqft
Property Description
THIS is the 2 BR/2.5 BA Ashford Creek Town Home you’ve been waiting for! THREE sides of WALLS of windows, one covered porch overlooking greenspace AND a Juliet Balcony! Many upgrades, including updated security system w/cell based network, 2 new air cond'g systems (Oct 2018), built in speaker system, new washer & dryer (Oct '17), 2 car garage with new granite-like flr and 2 ceiling storage units, plus a bump out area great for extra storage or work space, and a recently stained deck (2017). Additional finished Den/Office/Bonus Rm on ground floor. Close visitor parking. Open, flowing floorplan in the public spaces makes for great entertaining. Timer on the fireplace in case you forget to turn it off. Community amenties are awesome, including beautiful clubhouse with kitchen, business center, swimming pool, tennis courts, and gated/secured entrance. Blackburn Park, across the street from the entrance, offers trails, tennis and events. Restuarants and shopping are just two blocks away! Too many great reasons to live in this beautiful community with tons of green space, a pond with lovely gazebo, and lush landscaping.
Location
State GA
County Dekalb
Rooms
Other Rooms None
Basement Daylight, Driveway Access, Exterior Entry, Finished, Interior Entry
Dining Room Great Room, Open Concept
Interior
Interior Features High Ceilings 9 ft Main, High Ceilings 9 ft Upper, Bookcases, Double Vanity, High Speed Internet, Entrance Foyer, Low Flow Plumbing Fixtures, Other, Tray Ceiling(s), Walk-In Closet(s)
Heating Forced Air, Natural Gas, Zoned
Cooling Central Air, Zoned
Flooring Carpet, Ceramic Tile, Hardwood
Fireplaces Number 1
Fireplaces Type Factory Built, Gas Log, Living Room
Laundry Laundry Room, Main Level
Exterior
Exterior Feature Private Front Entry, Private Rear Entry, Storage, Balcony
Garage Garage Door Opener, Garage, Level Driveway, Parking Pad, Garage Faces Side, Storage
Garage Spaces 2.0
Fence None
Pool None
Community Features Business Center, Clubhouse, Community Dock, Gated, Homeowners Assoc, Lake, Near Trails/Greenway, Dog Park, Fitness Center, Tennis Court(s), Near Schools, Near Shopping
Utilities Available Cable Available, Electricity Available, Natural Gas Available, Phone Available, Sewer Available, Underground Utilities, Water Available
Waterfront Description Pond
View Other
Roof Type Composition
Building
Lot Description Corner Lot, Cul-De-Sac, Landscaped, Level
Story Three Or More
Sewer Public Sewer
Water Public
New Construction No
Schools
Elementary Schools Montgomery
Middle Schools Chamblee
High Schools Chamblee Charter
Others
Senior Community no
Ownership Condominium
Special Listing Condition None
Read Less

Bought with Sage Real Estate Advisors, LLC.
GET MORE INFORMATION





