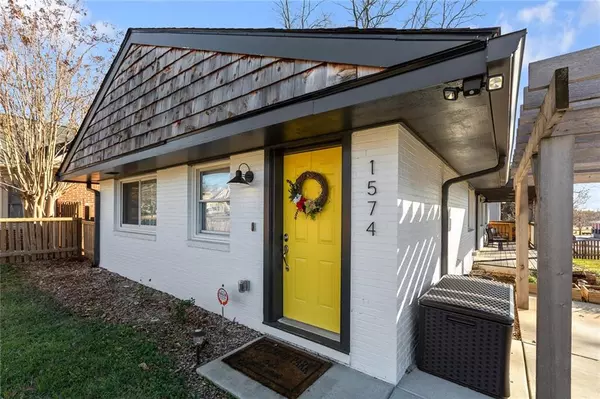For more information regarding the value of a property, please contact us for a free consultation.
1574 Hardin AVE College Park, GA 30337
Want to know what your home might be worth? Contact us for a FREE valuation!

Our team is ready to help you sell your home for the highest possible price ASAP
Key Details
Sold Price $275,000
Property Type Single Family Home
Sub Type Single Family Residence
Listing Status Sold
Purchase Type For Sale
Square Footage 1,368 sqft
Price per Sqft $201
Subdivision Historic College Park
MLS Listing ID 6666738
Sold Date 02/18/20
Style Ranch
Bedrooms 3
Full Baths 2
Construction Status Updated/Remodeled
HOA Y/N No
Originating Board FMLS API
Year Built 2016
Annual Tax Amount $1,749
Tax Year 2019
Lot Size 5,009 Sqft
Acres 0.115
Property Description
Featured on HGTV’s Flipping Virgins! Fully Renovated down to the studs in 2017!Roof, HVAC, Plumbing, Electrical, Insulation, Floors, Windows, Stainless Steel Appliances! Distressed Barn Door, Designer Tile, Quartz Countertops. Three bedroom two bath fully fenced. Family Room, Custom Kitchen, Breakfast Area, Master Suite with Custom Closet with Built-Ins and Spa Bath with custom shower, dual vanity, and custom tile work. Decorator colors throughout and Gorgeous Flooring. Nest Thermostat and Doorbell. Built In Cubbies Above Washer/Dryer. Covered side porch great for grilling and relaxing! Great home to entertain! Located directly across the street from prestigious Woodward Academy Schools and conveniently located to downtown Historic College Park and major highways. Incredible opportunity in a sought after location. Fully Fenced Parking Pad. This home has it all! Bring your most discerning buyers. Crawl Space with Waterproofed in 2017 and a new sump pump was installed!
Location
State GA
County Fulton
Area 31 - Fulton South
Lake Name None
Rooms
Bedroom Description Master on Main, Split Bedroom Plan
Other Rooms None
Basement Crawl Space
Main Level Bedrooms 3
Dining Room Open Concept, Separate Dining Room
Interior
Interior Features Disappearing Attic Stairs, Double Vanity, Entrance Foyer, High Speed Internet, Walk-In Closet(s), Other
Heating Baseboard, Central, Electric
Cooling Ceiling Fan(s), Central Air
Flooring Hardwood
Fireplaces Type None
Window Features Insulated Windows
Appliance Dishwasher, Disposal, Electric Oven, Electric Range, Electric Water Heater, Refrigerator, Self Cleaning Oven
Laundry In Hall, Main Level, Other
Exterior
Exterior Feature Private Front Entry, Private Yard
Garage Driveway, Level Driveway, Parking Pad
Fence Back Yard, Fenced, Front Yard, Wood
Pool None
Community Features Near Marta, Near Schools, Near Shopping, Public Transportation, Ski Accessible, Other
Utilities Available Cable Available, Electricity Available, Natural Gas Available, Phone Available, Sewer Available, Water Available
View City
Roof Type Composition, Shingle
Street Surface Paved
Accessibility Accessible Electrical and Environmental Controls, Accessible Kitchen
Handicap Access Accessible Electrical and Environmental Controls, Accessible Kitchen
Porch Covered, Deck, Front Porch, Side Porch
Building
Lot Description Corner Lot, Front Yard, Landscaped, Level, Private
Story One
Sewer Public Sewer
Water Public
Architectural Style Ranch
Level or Stories One
Structure Type Brick 4 Sides
New Construction No
Construction Status Updated/Remodeled
Schools
Elementary Schools Parklane
Middle Schools Paul D. West
High Schools Tri-Cities
Others
Senior Community no
Restrictions false
Tax ID 14 015900110320
Special Listing Condition None
Read Less

Bought with Keller Williams Realty Atl Partners
GET MORE INFORMATION





